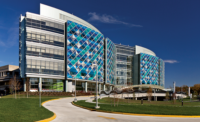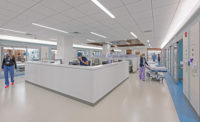Columbus Regional Hospital Building and Expansion Project
Columbus, Ind.
Best Project
Owner Columbus Regional Hospital
Lead Design Firm BSA Lifestructures
Contractor Pepper Construction Co. of Indiana
Civil Engineer BSA Lifestructures
Structural Engineer TRC Worldwide Engineering
MEP Engineer KJWW Engineering Consultants
BIM Consultant/Architect Hutton & Hutton Architects and Engineers
From the get-go, precise details were critical to the outcome of the Columbus Regional Hospital Building and Expansion Project. Exact locations of the existing utilities that run under the site were lost due to previous flood damage. In addition, construction occurring on all sides of the hospital required the project team to plan, manage and execute every activity to have predictable results. Virtual mock-ups, laser scanning and prefabrication aided with planning and fostered ideas and solutions.
Since the project integrates with the existing facility, the utility and building tie-ins were the most challenging and critical part of the $31-million project. Crews built a new loading dock and facilities building with a utility tunnel that connects to the existing tunnel. Adding to the challenge, utilities in the existing tunnel had to remain because they fed the operating hospital.
MEP contractors were involved during preconstruction through a design-assist project delivery. The team used pull-planning to create a streamlined schedule for executing the work. One solution called for prefabricating the utility racks and placing them from trucks into the tunnel. The team laser-scanned the existing tunnel, resolved conflicts, routed new utilities around the existing tunnel and prefabricated the racks. The process reduced the overall schedule by two weeks. More importantly, prefabricating the racks in a controlled environment was safer, produced a higher quality product and decreased field installation time. Instead of taking weeks, or even months, to weld and install the piping in the field, the racks were placed in a week without disruption to the hospital.
Building information modeling was used throughout the project, and a model was delivered to the hospital for future use by facilities management. Columbus Regional Hospital wanted a master model that they could use as the source and standard for campus operations. The team engaged in a two-day lean “value stream mapping” process. The process helped the hospital understand how the design and construction team would develop the model. The hospital also relayed to the project team how the hospital would use data from the model for campus operations. As a result, the team developed a process to deliver the model in a way the hospital could use moving forward. The resulting solution was flexible enough to allow the hospital to choose its own software platform at a later date and specific enough to establish standards and processes for current and future projects.







Post a comment to this article
Report Abusive Comment