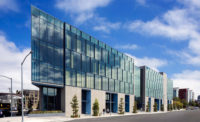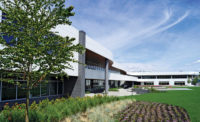Entry Pavilion at Brookfield Place, New York City

Measuring 110 ft wide, 68 ft deep and 54 ft tall, a new 7,800-sq-ft pavilion serves as the principal entrance and link to public transportation for the 8.2-million-sq-ft mixed-use Brookfield Place. It also serves the 35,000 commuters and visitors traveling daily between lower Manhattan and Battery Park City via the new underground concourse under West Street.
Because the pavilion sits on an exceptionally restrictive site—directly over the exiting PATH train tunnel as well as on the westernmost edge of the World Trade Center "bathtub"—there were only two possible locations for any structural column foundations. From the limits of these points, the team designed two parabolic cones that rise into opposing arrays of structural pipes. They form the pavilion's signature basket-looking columns that support the roof truss.
The pavilion structure includes a 160-ton glass enclosure. A pre-tensioning system was designed and engineered to simulate the structural loads imposed by the dead load of the insulted glass units and the roof coping to prevent permanent re-adjustments of heights after glass installation.
Building the entry pavilion presented logistical challenges due to its location on top of a concrete tunnel structure connecting the WTC PATH station and the World Financial Center. The team's work-around included construction of a multipurpose common work platform for subcontractors to work above and below grade. An egress stair tower and material hoist were also temporarily installed to facilitate deliveries and limit access from the WTC site.
One judge noted the "challenging place to build" and said that despite the "logistics in the area being near to impossible, the team members achieved what they wanted to."
Key Players
Owner Brookfield Properties
General Contractor Plaza Construction LLC.
Lead Designer Pelli Clarke Pelli Architecture
Structural Engineer Thornton Tomasetti Group
Civil Engineer Mueser Rutledge Consulting Engineer
MEP Engineer WSP
Architecture Spector Group
Steel Metropolitan Walters
Curtain Wall Permasteelisa North America
Acoustical Donaldson Acoustics




Post a comment to this article
Report Abusive Comment