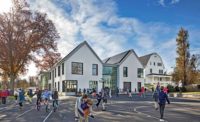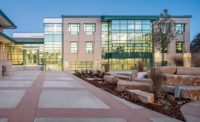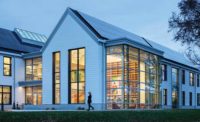Though the $31-million Mary Institute and St. Louis Country Day School STEM Building places special emphasis on science, technology, engineering and mathematics, it also serves as a real-world lesson in sustainable design, as its owner intended.


Among other features, the 86,000-sq-ft facility incorporates a 10,000-gallon rainwater collection tank for plumbing fixtures, solar thermal collectors for domestic hot water and pre-heat ventilation and photovoltaic solar panels to meet 18% of energy requirements. CO2 sensors regulate airflow in spaces, while daylighting sensors further reduce energy consumption.
The facility also features high-performance windows, soy-based insulation and native landscaping as well as porous asphalt to promote infiltration of water into an aquifer. Most materials were sourced within a 500-mile radius of the school. And wood from rapidly renewable plants was incorporated throughout.
Though original plans called for pursuit of LEED-Gold certification, the owner instead opted for Platinum once construction was under way, prompting the project team to develop a phased design and construction plan to accommodate required scope changes. Team members accordingly identified costs, time frames and schedule issues for all work areas affected by revisions. In one instance, procurement and installation of the rainwater tank could have delayed completion of courtyard paving and landscaping had not planners noted the impact and expedited approvals for timely equipment delivery.
Located in the heart of the campus, the facility houses a Center for Community featuring an 800-seat amphitheater, gathering spaces, faculty offices and common areas with views of a courtyard.
The facility's 1,200-sq-ft classrooms are 30% larger than comparable venues and facilitate both discussion and hands-on interaction.
Biology and physics labs are equipped with benches that can be moved and reconfigured to accommodate varying avenues of study.
Sessions sometimes spill into the corridors, with expansive glass window walls maintaining a visual connection to learning spaces.
Mary Institute and St. Louis Country Day School STEM Building, Ladue, Mo.
Key Players
Owner Mary Institute and St. Louis Country Day School, St. Louis
General Contractor BSI Constructors, St. Louis
Designer Centerbrook Architects, Centerbrook, Conn.




Post a comment to this article
Report Abusive Comment