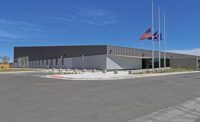Pleasant Grove Public Safety Campus
Pleasant Grove, Utah
Award of Merit
Owner: Pleasant Grove City
Lead Design Firm: JRCA Architects
General Contractor: Big-D Construction
Civil Engineer: Envision Engineering, Horrocks Engineers
Structural Engineer: BHB Consulting Engineers
Subcontractors: Cache Valley Electric; Cornerstone Concrete LLC; IMS Masonry Inc.; Hunt Electric; Steel Encounters; Sunroc Corp.; Western States Waterproofing
The public safety campus is a historic project for the community of Pleasant Grove and the first ground-up fire station built there in more than 100 years. Three buildings were demolished to make way for the new campus, which includes a 27,135-sq-ft building that houses a courthouse, police department and community center next door to the 22,920-sq-ft firehouse.
The two-story buildings were constructed with steel and masonry, and their placement, massing, colors and detailing all reinforce the design goals of the city’s Downtown Village Zoning District. Design and construction included model facility tours, staff interviews and citizen workshops. The team used this participatory process to right-size the facility and reduce the previously planned building area by several thousand square feet.
The contractor also identified value-engineering options to meet the city’s tight budget, saving $350,000 in excavation and dirt costs alone.
Back to Number of Best Projects Entries Remains Strong Despite the Pandemic





Post a comment to this article
Report Abusive Comment