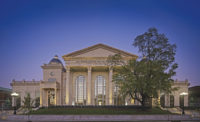Adler Center for Nursing Excellence and G-Wing Renovation
Mahwah, N.J.
Best Project
Owner Ramapo College of New Jersey
Lead Design Firm Mitchell | Giurgola Architects LLP
General Contractor Cambridge Construction Management Inc.
Civil Engineer Langan Engineering and Environmental Services
Structural Engineer Ysrael A. Seinuk PC
MEP Engineer Joseph Loring Associates
The Adler Center for Nursing Excellence and the renovation of the four-story building known as the “G-Wing” provides Ramapo College of New Jersey in Mahwah with state-of-the-art teaching and research space for its School of Social Science and Human Services, the School of Theoretical and Applied Science and the School of Nursing.
The interior of the 41-year old, 100,000-sq-ft G Wing was completely renovated and its exterior redesigned. The work was completed in two phases to allow the building to remain partially operational during construction. The team built temporary trailers for classroom and office space, and laboratories were moved to the bottom two floors while construction took place on floors three and four in Phase 1 of the project. Students and faculty then returned to the higher levels while floors one and two were renovated in Phase 2.
The G Wing is connected by a pedestrian bridge to the new Adler Center, a three-story, 36,000-sq-ft building that will be used primarily by Ramapo’s nursing program. The center is seen as a gateway to the college.
“Design of the Adler Center consists of an academic element and a glazed public element that mediates a one-story grade change from the entry drive to the main campus,” says Steve Goldberg, partner at Mitchell|Giurgola Architects. “The public element has a grand staircase that mirrors an adjacent exterior stair and amphitheater, which facilitates outdoor gathering and events.” He adds that a large trellis shades the south facing glazing while providing a canopy over the exterior stair to heighten the entry experience.
The center includes a state-of-the-art simulation suite, labs, classrooms, café, gallery space and administrative space, with the ground-level public spaces encased in a glass volume.
“The public spaces in the G Wing and Adler Center were designed to take advantage of the stunning views of the Ramapo Mountains to the west of the campus,” says John Doherty, partner at Mitchell|Giurgola.
The design also includes a new courtyard featuring two monumental bronze sculptures by American artist Ned Smyth, an outdoor amphitheater and outdoor seating.









Post a comment to this article
Report Abusive Comment