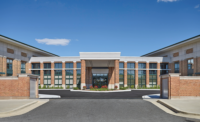The deadliest U.S. tornado since 1947 claimed 161 lives and destroyed much of Joplin, Mo., scoring a direct hit on St. John’s Mercy Regional Medical Center. On that fateful day, May 22, 2011, the city’s devastation was so complete that national news media speculated that Joplin might just have to be abandoned.
The residents of Joplin refused to participate in that discussion.
The morning after the tornado, Mercy’s CEO visited the wrecked hospital and vowed to rebuild it by early 2015. McCarthy Building Cos. was called to help lead the rebuilding. Arriving days after the tornado, the contractor’s priority was to sort through the chaos and help Mercy restore health care services. A team working around the clock had Mercy open for business just one week after the tornado. Temporary solutions included a tent hospital, a portable trailer facility and a modular hospital.
To meet the fast-track schedule, constant communication was essential, the contractor notes. A core team, with representatives from all stakeholders, was assembled to make quick decisions. The team developed the program and defined 10 design deliverables. Working in a design-build mode, the project team met deliverable dates for all design packages.
A standard design schedule is typically eight and a half months, but ground was broken for Mercy just three months after design started. Digital co-location erased distances between project team members. Design-assist mechanical and electrical subcontractors were hired early, making the process more efficient and providing additional schedule, quality and cost benefits. The team utilized building information modeling to update changes on time and avoid potential issues later in the field. Headwalls and bathroom walls for all patient rooms were prefabricated in a nearby warehouse and installed later in the construction process, further telescoping the schedule.
Just 46 months after the tornado struck—about half the time normally required to design and build a hospital of similar size—Mercy Hospital Joplin opened its doors. The 890,000-sq-ft facility has hospital space on its lower three floors, a seven-story patient tower containing 205 private rooms and a four-story clinic tower. In addition, it sets a new standard in tornado readiness at the hospital level: It includes hardening components—such as a 30,000-sq-ft central utility plant connected to the main structure by a 450-ft tunnel—to ensure the hospital will survive another tornado. The hospital provides medical, surgical, critical care, women’s and children’s, behavioral health and rehabilitation services to the Joplin community.
Remarkably for a project built under such conditions, team members say they stayed under budget and were able to save Mercy about 2% of the construction budget by returning unspent contingency.
Mercy Hospital Joplin
Joplin, Mo.
Key Players
Owner Mercy
Lead Design Firm HKS Architects Inc.
Contractor McCarthy Building Cos.
Structural Engineer SSE Inc.
Civil Engineer Olsson Associates
MEP Engineer Heideman Associates Inc.
Subcontractors Guarantee Electrical Construction Co. / Hunt; U.S. Engineering Co.





Post a comment to this article
Report Abusive Comment