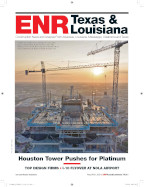Fort Carson’s 47th Brigade Combat Team Brigade Battalion Headquarters (BBHQ) at the Wilderness Road Complex has received LEED-Platinum certification, qualifying it as the most energy-efficient and environmentally friendly building for the installation.

The new Wilderness Road BBHQ further reflects the role the U.S. government is playing as a catalyst in sustainable design and construction, including examples such as the Army’s net-zero program as well as mandated energy-reduction requirements by the Navy, Air Force, Coast Guard, GSA and other federal agencies.
The mandates include requirements such as each service branch developing one gigawatt of renewable energy—the Air Force by 2016, the Navy by 2020, and the Army by 2025. The Dept. of Defense will develop three gigawatts of renewable energy capacity by 2025. The military’s commitment to this increased conservation and efficiency and much greater use of renewable energy is highlighted in many ways in the design and construction of the Wilderness Road BBHQ. The project was created by the Denver office of Mortenson Construction and design-build partner RSP Architects.
“The leadership and direction the U.S. military is providing in regards to sustainable design and construction is leading the way for similar practices and mandates in the private building sector,” said Bob Hansen, vice president of Mortenson Construction. “The new Brigade Battalion Headquarters provides an example of a military facility that has achieved the highest standards of sustainability, while setting in place numerous important design and construction guidelines that will enable future military buildings and private projects to achieve equally outstanding results.”
The Wilderness Road BBHQ was required to achieve LEED-Silver certification but far surpassed that by attaining Platinum certification and at no additional cost to the government. “The Platinum certification is a testament to the high levels of sustainable design we achieved with this facility,” says Bryan Gatzlaff, RSP Architects. “The sustainable approaches and design thinking were modeled on the approach and process we use for every project. For this particular project, we had a team that focused on sustainability as the core of our decision-making. It clearly made a difference.”
Some of the sustainable design features of the Wilderness Road BBHQ include:
• An on-site photovoltaic field encompasses three acres and provides 480 kW of electricity, enough to provide 62% of the building’s projected demand.
• An Encelium lighting control system provides a 22% savings in energy consumption from interior lighting. The Encelium system enables smart use of the technologies available by incorporating daylighting controls, programming lighting to match the workday and occupancy of the building as well as dimming lighting when natural light levels are adequate.
• A rooftop solar hot water system provides more than 20% of the domestic hot water to the 27 showers and 550 full-time occupants.
• The Wilderness Road BBHQ was designed to provide an extremely efficient building envelope, reducing air infiltration, which enhances the efficiency of the building's mechanical system by preventing heat from escaping the building. Formal air-barrier test results demonstrated the BBHQ to be six times more resistant to air infiltration/exfiltration than required by the U.S. Army Cops of Engineers’ design specifications.
The building’s use of recycled, regional and low-VOC-emitting carpet, paint, adhesives and sealants exceeded the LEED goals. Through effective implementation of a construction waste management plan, more than 76% of construction waste was recycled.
The Wilderness Road BBHQ project recently received an Outstanding Construction Contractor Appraisal Support System rating from the U.S. Corps of Engineers Omaha District, where Shauna Smith is a project engineer. She said, “This facility serves the Army well. It has the security, efficiency and flexibility essential for soldiers to effectively complete their tasks. As different battalions use the spaces and move in and out, they’ve definitely benefitted from this building’s intuitive design. I can see how this will accommodate us well into the future.”


Post a comment to this article
Report Abusive Comment