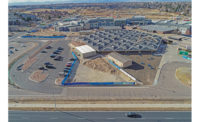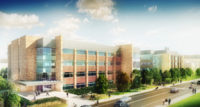To further blend in with the River Walk, the veil will feature numerous LED lights that can change colors and sparkle at night.
"If you go on the River Walk at night, you see that there are lots of colored lights and accent lights that transform it into an almost theatrical experience," Reddington says. "This design respects that. The veil itself has no direct lighting, so it will fade into the shadows, leaving only the accent lights to appear at night. It transforms this large object into a series of sparkling lights."
In addition to blending with exterior elements, the design is also created around stringent programmatic demands. Because flexibility was paramount, the main performance space is built around a unique movable floor system. The floor, designed by Gala Systems, Quebec City, Quebec, is a series of 36-in.-wide mechanized rows that can be lifted and lowered independently to create a wide variety of room configurations. Seating rows can be lifted and flipped 180 degrees to tuck away the seats and create a flat floor surface.
As a result, the room can be configured in multiple ways, including a traditional stage with flat-floor seating or stadium-style seating. The floor can also be raised to stage level with or without seating. The rows are raised and lowered by a series of spiral lifts, not hydraulics, reducing the chance of an oil odor. This is also critical because the facility's air conditioning flows through the floor system.
In addition, barrier walls can be lifted from the floor to restrict access to certain areas. Rows can also be grouped to create a stage lift for loading purposes. A single operator controls the entire system using a handheld device. Configuration changes take less than 10 minutes to execute. While the system has been used in Canada, this will be its first use in the U.S.
Because the system allows different floor levels, designers had to create public accesses at various levels to match those potential configurations, Reddington says.
The balcony fronts also help transform the space. Each is clad in wooded boxes that are perforated for inset LED lights. Those lights can change color and create patterns to fit user demands. "You could use a golden wood tone for a symphony or heat it up to bright red for a rock show," Reddington adds.
To properly install the variety of systems required for such a space, the design-build team went through an extensive coordination process using building information modeling. The design team's initial concepts, created in 2009, were executed using Bentley software. But the construction team uses Revit software, so the models were converted around the time when the design document phase was completed.
"Once we got to a 100% [construction documents] model and the 100% CD conformed set model, we were able to use that model and then purchased an auditing service to make sure the final translation matched," says Becky Burleson, client executive at Linbeck. "We found that was about 90% correct, so we then cleaned up and validated that remaining 10%."
Burleson says every major subcontractor is contractually required to model its work to prescribed levels of development. "Some had the in-house capability and some had to purchase that service, but there was no option for key trades to not do that," she adds.









Post a comment to this article
Report Abusive Comment