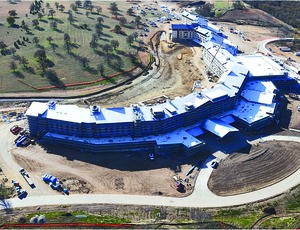Best Multi-Family Residential/Hospitality Project

A learning and leadership-development destination for Deloitte University, this 780,000-sq-ft campus covers 107-plus acres and includes a four-acre irrigation pond and three structures, including the main building, which is a third of a mile long. Together, these buildings include 800 guest rooms, multiple conference spaces, classrooms and kitchen and dining facilities.
The Dallas office of Turner Construction served as construction manager at risk for the center in Westlake, near Dallas/Fort Worth. The Turner team began work on the $300-million facility in October 2009 and delivered it on budget in June 2011. The Houston and Dallas offices of Gensler & Associates provided the design.
To maintain the schedule for such a large project, Turner implemented a variety of advanced techniques and systems throughout the construction process. These included LEAN construction guidances, which required input from all team members from the beginning of the project to ensure maximum performance and to minimize waste. Also used was last planner scheduling, in which pull-planning sessions generate area schedules and increase reliability of performance.
In addition, the company used BIM for all above-ceiling coordination. More than 50% of the work was three-dimensionally modeled, including the structure, MEP systems and components of the exterior envelope.
"This reduced RFIs and conflicts and allowed for maximization of prefabrication of overhead work," says David Welber, project executive for Turner.
He and his team also used GPS and a coordinate system to identify dimensional issues, to ensure everyone was using the same layout control and to aid in rapid, error-free layout. In addition, Turner used the very best contemporary technology for the AV systems, BMS/FMS, fire alarm, lighting and guest room controls. All the systems are integrated and communicate with each other.
To avoid obstacles, Turner used a constraint log, enabling the team to identify potential roadblocks at least six weeks ahead of the work so that they could be removed without any impact on project momentum.
For QA/QC and punchlist, a database system coordinated and eased final administration, which helped the team achieve "closeout" within 45 days of substantial completion.
On the site, a policy of "nothing hits the ground" was instituted so that all equipment was staged on wheels for easy transport, and many materials were prefabricated to reduce waste generation.
The project registered more than 1.7 million man-hours—and 700 Turner and subcontractor employees were on site at peak—without a lost-time incident.
Key Players
Owner: Deloitte LLP, Dallas
General Contractor: Turner Construction, Dallas
Lead Design: Gensler, Dallas
Civil: Jacobs, Dallas
Structural: Jeff Elliott, Dallas
MEP: Thompson Co., Norcross, Ga.
Interior Design: Looney & Associates, Dallas
Submitted by:
Turner Construction

Post a comment to this article
Report Abusive Comment