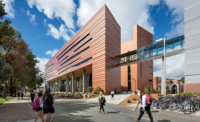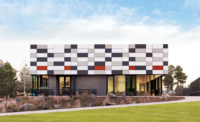Rather than following a standard interview process where the owner asks "design firms to 'tell us about your company, what kind of things you do,' we said, 'give us your kickoff meeting and site plans.' So we had multiple design teams come in with a bunch of sessions and that was their interview," says Josh Spear, project manager, NAU Facilities Services.
Once RSP was selected as the designer, potential contractors were provided with RSP's preliminary designs, and they were interviewed two weeks later.
"We took those exhibits and started with the contractors in the same fashion," Spear says.
For the contractors, however, the design team and owner NAU asked for a mock, mid-project owner, architect and contractor meeting. The approach was used by NAU, Spear says, to assess how the team would be able to mesh and solve problems. After the unorthodox interview, local firm Kinney Construction Services was the clear choice for the construction manager at-risk contract, Dromiack says.
Drogi said another factor in Kinney's selection was the firm's experience on sustainable projects and a fairly extensive history of work on the NAU campus. The firm previously completed the LEED Platinum Museum of Northern Arizona.
Underground Shuffle
Unforeseen challenges on the project included a 12-in. water main that needed to be moved 150 ft and a fiber optic connection that needed to be upgraded.
To solve the fiber optic impediment—a nearby access point thought to have capacity was determined not to have enough—it was initially feared that a new conduit would have to be put in the ground over a quarter mile run through parking lots, sidewalks and landscaping. After a consultant was contacted, however, the construction team elected to use a conduit space recovery system that removes the innerduct and eliminates the need for extensive excavation. Kaoni says NAU took special interest in that solution since connectivity needs are always expanding and space is at a premium.
RSP, MBJ Structural and Peak Engineering provided an early structural package which Kaoni says helped with many of the unforeseen challenges and also served to accelerate the schedule.
"In the beginning of the project, we were on a time crunch to get things done before our first big winter storms came in," he says, adding that RSP's Dromiack "worked to finalize the exterior and interior design while we were bringing this thing out of the ground."
Drogi says the project provided a model for teamwork on sustainable buildings.
"Because of the cohesion of the team from the get-go, and the user involvement, we had a common goal and shared vision early on," she adds.








Post a comment to this article
Report Abusive Comment