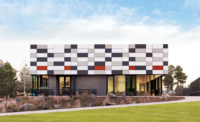"We didn't want to have to fight with radiant heat on the southern exposure and the southwest exposure," Dromiack says. "We'd be fighting that in a naturally ventilated space. We sited the building so that we could turn our back to it and get better air currents."
Other design elements that help with LEED points—RSP says the design would likely come in at 88 points as of the current state of progress, well over the 80 points required for Platinum—include solar tubes, roof and window louvres controlled manually or by the university's control system as well as radiant heating. Almost 95% of light during the day will be from natural sources.
"You need to be able to open a window when you want to. That alone helps you save energy," Dromiack says.
Radiating Warmth
While natural airflows directed by an automatic control system or manually will be used to cool the space in the summer months when average highs hit 81 degrees, heating will be essential during winter when average lows reach 17 degrees in December and January.
The design team chose radiant flooring to heat the masonry and steel structure. Separated into 11 distinct zones, the system of PEX tubing was installed by Interstate Mechanical. A Raypak 815-Btu natural gas boiler will heat the system. The smart boiler system enables the building energy management system to increase the heat in the system based upon the outside air temperature.
"The colder it is outside, the hotter the water this boiler can produce," says Kai Kaoni, project manager with Kinney Construction Services.
An air handler will be installed to temper the air when a room might become overheated, as can happen with radiant systems. Instead of just opening the windows and encouraging below-freezing temperatures to invade during sub-zero winter months, the air handler will be used to bring the temperature of the outside air up slightly, Kaoni says.
The air handler will not be installed until construction is nearly complete. Kaoni says coordinating the location of the air handler—in a second floor closet—when installing the radiant flooring was particularly important and a focus of much planning.
Crews will maneuver the 300-cu-ft mechanical unit, which weighs about 3,500 lb, with the help of a pulley system. Kaoni says a wall will not be installed until after the unit is lifted and swung into place.
Rapid Start-Up
Due to the compressed time line, NAU interviewed design teams just four days after the request for qualifications deadline.








Post a comment to this article
Report Abusive Comment