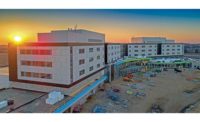Once the team demolished the old plant, it was able to complete the spread footing and columns foundation, Nylund says. Most of excavation work entailed heavy hydraulic excavation into rock, but there was no blasting in order to minimize the impact on the rest of the campus.
Work then continued on the steel superstructure, which the owner chose because a side plate structural system was the most cost-effective way to include wind and earthquake resistance and also allow for more open floor plans, Nylund says.
"The hospital wanted to avoid lateral diagonal bracing because that could have prevented them from having the flexibility to make additions in the future," he says. "We used moment-resisting connections, which can mostly be done in the shop. It doesn't completely eliminate welding in the field, but it's a cost-effective methodology."
Tight Squeeze
Throughout the process, the team has made it a priority to minimize the project's impact on the rest of the campus and surrounding community. This has played into efforts to limit the noise from the central plant's generators and to add green space.
Those tasks aren't easy when the new construction is a mere 15 ft away from the existing hospital, Hunter says.
"That's a challenge to make sure that we're not impacting that day-to-day care," he says. "Any time we've taken on a task, we've done a risk assessment. If we find something that may impact service, we'll work up multiple scenarios of what could happen and how to mitigate it."
One goal has been to limit environmental impacts by means of soil erosion controls and stormwater management as well as by controlling dust and protecting air intakes in the existing buildings from contaminants.
To that end, the team has developed some work-arounds. For instance, Skanska is making sure it does not impact the hospital's cancer treatment center in a nearby building by using a homegrown software application that triggers an automatic notification to team members' iPhones if vibration from construction activity exceeds a predetermined level.
Also, to ensure that ample parking is available throughout the different phases of the project, the team is building new lots as space becomes available, Hunter says. "Keeping parking lots active and circulation clear while changing the whole campus around it was very important to not disturb" the medical staff, patients and visitors, he says.
Yet another challenge has been to help the hospital connect two city parks to the campus. The land swap the hospital undertook early on gave an off-site property to a local housing authority to build new affordable housing while adding space for a "greenbelt" that ties the campus on either end to the nearby Lione Park and to Whittaker Park and the Mill River.
"The hospital integrated the campus … using a series of connections and greenbelts to really make the campus feel integrated into the Stamford community," says Travis Ensey, WHR project manager. That, along with the inclusion of such features as green roofs, the MEP design, advanced lighting and sustainable finishes, has helped the project in its goal of achieving LEED Healthcare Certified status.
Throughout the project, the team has kept an eye on an even bigger goal—ensuring the new facility delivers on its patient-centric focus, Colwell says.
"It's evident throughout the design of the hospital," he says. "Creating those spaces on the bed floor that are quiet rooms, creating some nice vistas to the gardens [with an] outdoor terrace, some green roofs—creating that connection to nature. And bed floors designed to have the moving of staff and materials offstage. It's all designed to relieve the stress of being in the hospital."






Post a comment to this article
Report Abusive Comment