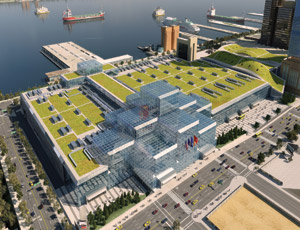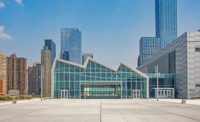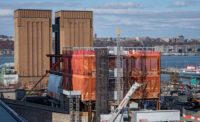PROJECT COST: $463 Million
The long delayed expansion and renovation of the Jacob K. Javits Convention Center is finally underway.

When completed in October 2013, the $463 million project will transform the drab and dilapidated complex into a light-filled, energy efficient structure while adding 110,000-sq.-ft. of exhibit and support space.
The Javits Center, opened in 1986, is New York City's primary venue for large conventions, exhibitions and trade shows housing 760,000-sq.-ft. of convention space. Annual attendance exceeds 1 million visitors.
In 2004 the State legislature authorized the expansion and renovation of the Javits Center to attract larger shows and keep the convention center competitive. But plans for a 1.335 million-sq.-ft. expansion and modernization were abandoned in 2007 when costs escalated from $1.4 billion to $4 billion.
A scaled-back version of the expansion and renovation, designed by FXFOWLE Architects in collaboration with Epstein, was approved by the New York Convention Center Development Corporation in 2009.
The multi-phased project commenced with construction of an 110,000-sq.-ft. pre-engineered structure located at 11th Avenue between 39th and 40th Streets. The structure will serve as swing space during the renovation and provide 80,000-sq.-ft. of permanent exhibition space upon completion of the project.
An existing warehouse was demolished to make way for the expansion. Contaminated soil at the site required remediation and a new storm water management system was installed.
The expansion is slated for completion in June. Renovations will start in July.
Renovations will install a 6.75-acre green roof to replace the Center's leaky roof and will replace 8,000 panes of the structure's dark mirrored glass curtain wall with low-e translucent glass. New skylights atop the 155-ft. Crystal Palace will permit natural daylight to penetrate the Galleria, concourse, and below-grade exhibition spaces.
"We wanted to retain the integrity and vision of the original design while incorporating the most current technical advances," says Bruce Fowle, founding principal at FXFOWLE, New York.
During construction the Javits Center must remain open and operational.
"The proximity of visitors of the Center to ongoing construction requires an extremely rigorous Safety Program and poses unique challenges for phasing and staging construction activities," explains Glen Johnson, project director for Tishman Construction Corporation, New York.
Key Players
Owner: Empire State Development Corporation, New York, NY
Construction Manager: Tishman Construction Corporation, New York, NY. (The project is co-managed The Empire State Development Corporation, The New York Convention Center Development Corporation, and The Jacob K. Javits Convention Center of New York)
Architect: FXFOWLE Epstein, New York, NY
Civil Engineer: Langan Engineering, New York, NY
Structural Engineer: Weidlinger Associates / Leslie E. Robertson & Associates, New York
MEP Engineer: WSP Flack & Kurtz, New York
Engineered Building contractor: Racanelli Construction Co., Inc., Melville, NY
Landscape: Ken Smith Landscape Architect, New York, NY
LEED: Viridian Energy & Environmental, New York, NY



Post a comment to this article
Report Abusive Comment