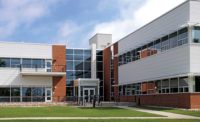The $176-million, 300,000-sq-ft Wisconsin Institute for Discovery serves as a hub for interdisciplinary research, uniting scientists from a broad spectrum of disciplines while immersing them in the arts and humanities; education and outreach; and the process of interdisciplinary research itself.

Each research space includes three research pods, supporting offices and workstations, shared meeting spaces and "draws"—lounges and small kitchens intended to promote informal exchanges among colleagues. Depending on the nature of the collaborations, attendant wet, dry and computational research labs can be reconfigured to accommodate evolving research needs.
The project was itself a model of interdisciplinary collaboration, with team members uniting to resolve earth retention issues; address a high water table; connect to University of Wisconsin's steam and chilled-water system; incorporate systems unique to the market, including a terracotta rain screen wall; and contend with the building's challenging geometry.
The building program also called for several sustainable design elements, including a unique geothermal HVAC system. During construction, crews drilled 75 boreholes below the site to a depth of 300 ft to facilitate the transfer of heat to or from the earth when heating or cooling the facility. The exchange is coupled to the building's mechanical systems and distributes heat from warmer to cooler areas of the Discovery Institute.
The geothermal heating is expected to reduce energy consumption by 10% and function for at least 50 years. To meet the project's myriad challenges, project team members formed an integrated project delivery team to oversee planning, programming, budget, design and construction. They also established an onsite virtual design and construction war room to consolidate all modeling activities under a single roof.
The team established a jobsite FTP site to make materials accessible to all project team members. Members also utilized real-time, in-field tablet PCs.
Key Players
Developer/Owner: Wisconsin Alumni Research Foundation, Madison, Wis.
GC, CM: Mortenson Construction, Madison, Wis.; J.H. Findorff & Son Inc., Madison, Wis.
Architect: Uihlein Wilson Architects, Milwaukee
Structural Engineer: GRAEF, Milwaukee
M/E/P Engineer: Affiliated Engineers Inc., Madison, Wis.
Submitted by: Mortenson Construction; J.H. Findorff & Son Inc.
To read about additional Best Projects winners, click here.


Post a comment to this article
Report Abusive Comment