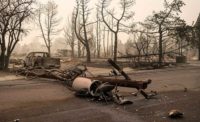Plans initially called for an adjacent former printing press building, with a sawtooth roof profile, to remain intact during construction of the new basement underneath it and the admin building. The team ultimately rejected that strategy, mostly because the site is about one mile from the Hayward fault.
"Once our assessor got involved in doing some more analysis and studies of the original structure's capability, it just didn't make sense anymore to keep the building," says Brian Main, senior project manager with UC Berkeley Capital Projects. It was almost impossible to bring it up to the current seismic code, he adds.
Most of the 163-ft by 125-ft press building was demolished, except for a single 163-ft-long wall. During construction of the new foundation and basement, the remaining wall is supported by cantilevered soldier piles on the street side. It looks like "a facade from a movie set," Berry says.
The soldier piles serve as lagging for the earth shoring and also cantilever above grade to hold the top of the wall. Knee braces attached to the piles take the wall load.
Crews saved the press building's key feature. "We salvaged the original sawtooth steel bents, which are very unusual looking and have curved haunches at the beam-column connections," says Mason Walters, senior principal with structural engineer Forell/Elsesser Engineers, San Francisco. "It's artful, industrial steel from that era that is a type of design and steel geometry that isn't done anymore."
The steel will be incorporated into a new metal deck roof with concrete topping and new in-fill framing between the sawtooth bents.
WhalE of a Design
The northeast corner of the site will be dominated by a metal-clad, trumpet-shaped element housing the film archive theater. The architect's original vision called for the PFA volume, 151 ft x 104 ft in plan, "to float" within an open excavation, hovering over the library. A few columns were added underneath the building for ease of construction and value engineering needs.
Much of the gravity load will still be transferred from girders underneath the "floating" theater to a vertical load-bearing steel-framed system on the building's perimeter. A vision glass walking surface in the gap between the PFA theater and the sidewalk will visually separate the structure and allow pedestrians to see down into the basement library and archive.
Though the interconnected building elements—admin, press and PFA—will share a foundation, each museum component has a separate system to resist seismic loads. "They'll move very differently in an earthquake, so if we tried to tie them together, they'd put tremendous stresses on each other," Walters says. The structural breaks are transparent to visitors, he adds.












Post a comment to this article
Report Abusive Comment