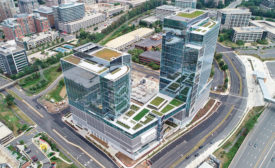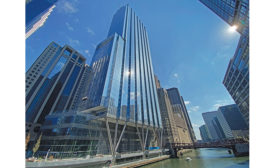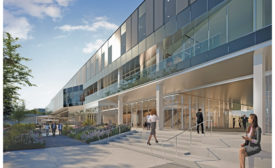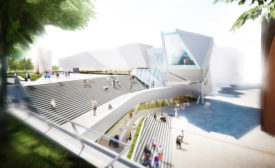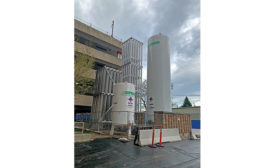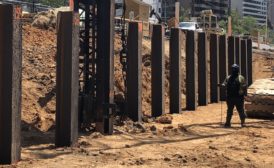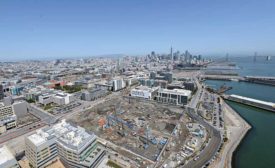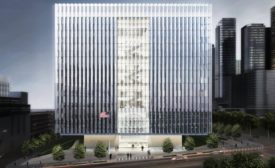2022 MidAtlantic Best Projects
Home » Keywords: » Clark Construction Group
Items Tagged with 'Clark Construction Group'
ARTICLES
KCI Airport Receives a Big, Progressive Design-Build Makeover
Clark/Weitz/Clarkson and SOM bring Kansas City into the single-terminal world
Read More
Amazon HQ2 Pile Driving Finishes Two Weeks Early
Project team sets sights on concrete work scheduled for fall
Read More
The latest news and information
#1 Source for Construction News, Data, Rankings, Analysis, and Commentary
JOIN ENR UNLIMITEDCopyright ©2024. All Rights Reserved BNP Media.
Design, CMS, Hosting & Web Development :: ePublishing
