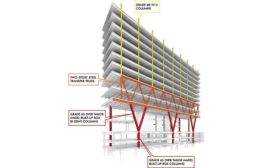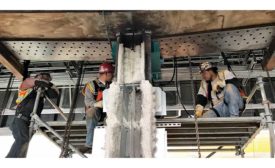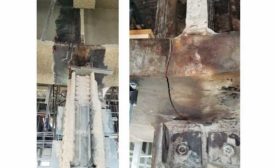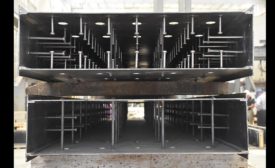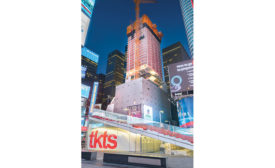Home » Keywords: » steel construction
Items Tagged with 'steel construction'
ARTICLES
Firms of the Year
SME Steel Contractors Named ENR Mountain States Specialty Contractor of the Year
September 20, 2019
The latest news and information
#1 Source for Construction News, Data, Rankings, Analysis, and Commentary
JOIN ENR UNLIMITEDCopyright ©2024. All Rights Reserved BNP Media.
Design, CMS, Hosting & Web Development :: ePublishing
