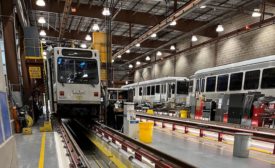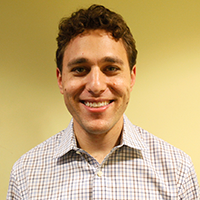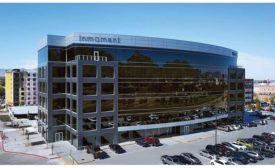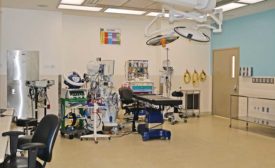Home » Keywords: » Safety Award Winners
Items Tagged with 'Safety Award Winners'
ARTICLES
ENR Mountain States 2018 Best Projects
Project of the Year, Office/Retail/Mixed-Use Development Best Project: 1144 15th Street Office Building
October 23, 2018
ENR Mountain States 2018 Best Projects
Excellence in Safety: Award of Merit: SoJo Station
October 16, 2018
ENR Mountain States 2018 Best Projects
Excellence in Safety: Best Project: Primary Children's Hospital Surgical Expansion
October 16, 2018
The latest news and information
#1 Source for Construction News, Data, Rankings, Analysis, and Commentary
JOIN ENR UNLIMITEDCopyright ©2024. All Rights Reserved BNP Media.
Design, CMS, Hosting & Web Development :: ePublishing




