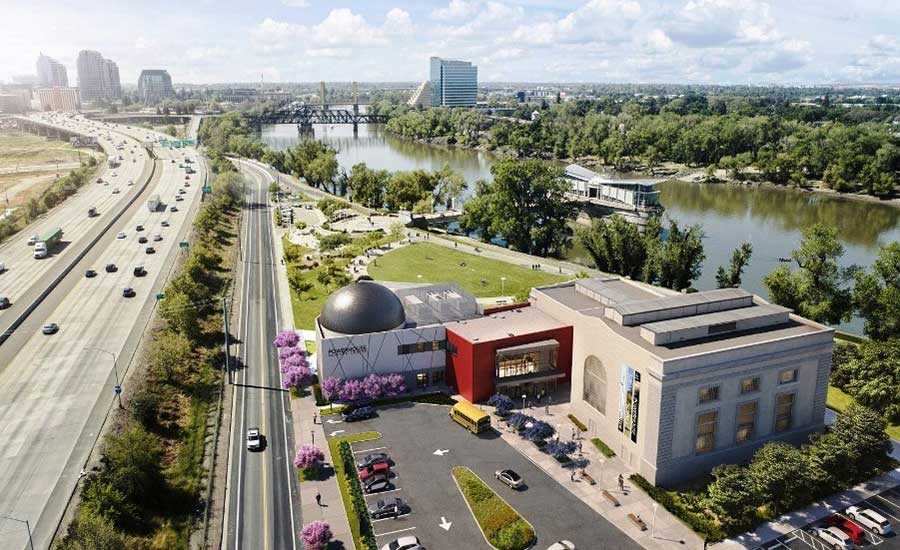The $50-million Powerhouse Science Center rehab project has broken ground in Sacramento. Designed by Sacramento-based Dreyfuss + Blackford Architecture (D+B), the project reimagines an historic riverfront power station as a hub for science education, exploration and advancement in the Sacramento region.
Work includes the rehabilitation of the former Pacific Gas and Electric Company’s Power Station B, a dilapidated 1912-era power station sitting prominently on the banks of the Sacramento River at 400 Jibboom Street. Project officials say the renovation celebrates the original use of the building and the technological advances of energy production early in the 20th Century.
“The Sacramento River was a main transportation route that anchored the city in its place and brought along with it: growth and prosperity,” says Design Principal Jason A. Silva, a partner with D+B. “In 1912, the PG&E Power Station B brought a backup source of electricity - something very new and technologically advanced - to the Sacramento region. This concept of advanced technology is what inspires the placement and concept of the Powerhouse Science Center. This STEM Education facility will celebrate technology and the future, just as the Power Station B did in 1912.”
The project, scheduled to complete in mid-2020, also includes a new two-story addition that will protrude from the east side of the existing power station. This will contain an entry lobby, main vertical circulation, classrooms, offices and a cafe in addition to a 120-seat planetarium. Prominently on display with a zinc-clad hemispheric dome, the planetarium rises above the building’s mass.
The addition’s facade and building mass will be sectioned by multiple planes, creating continuous vector lines extending across the building and site. From satellites to world landmarks, the lines will form connections with local and global points of interest.
The total project is 53,100 sq-ft, which includes 30,300 sq-ft of space in the rehabilitated "former Power Station B" and 22,800 sq-ft of new addition. Sacramento-based Otto Construction is the contractor.
As a primary component of the city’s Riverfront activation plans, the Powerhouse Science Center anchors Robert T. Matsui Waterfront Park and borders the southern terminus of the 32-mile American River Bike Trail.
Silva says the site was a challenge and a significant driver of the design. “Working with the existing historic building, the levee, Robert T. Matsui Park, and an otherwise constrained site, the building footprint was limited in its extent,” he says.
Vacant for over half a century, the historic building envelope is also undergoing stabilization of the existing reinforced concrete and steel. The bipartite layout of the former power generation building consisting of a boiler room and a turbine room will be added onto. Inside the large open volumes of the historic structure, a new intermediate floor will be added to increase exhibit space.
Rehabilitation of the significant historic features of the power station will be integrated with distinct but complimentary contemporary architecture reflecting the advancement of technology. Powerhouse Science Center is targeting a LEED Silver.
Power Station B was designed in 1912 in the Beaux Arts style by San Francisco architect Willis Polk. It was formally decommissioned in 1954 and remained vacant since. The building is on the National Register of Historic Places, California Register of Historic Places, and the Sacramento Register of Historic & Cultural Resources. PG&E sold the building in 1957 to Associated Metals Company which then sold it to the State of California in 1960. The City of Sacramento gained ownership in 2002.


Post a comment to this article
Report Abusive Comment