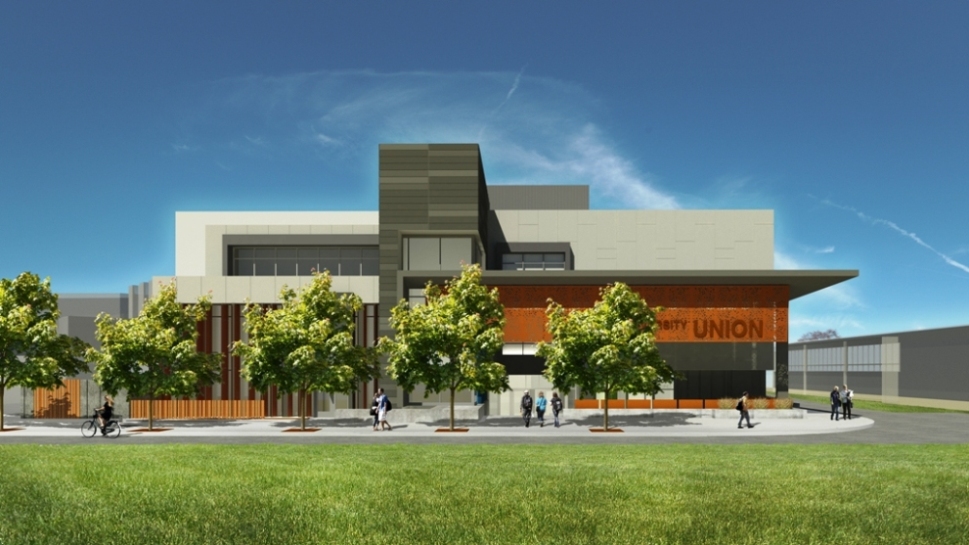Sacramento State University announced recently that it will break ground early next year on a $53 million expansion/renovation of the University Union, which serves as the campus “living room” for 30,000 students.
McCarthy Building Companies is the design-build contractor for the project and the architect is Sacramento-based Dreyfuss + Blackford (D+B), which remodeled and renovated some of the Union’s dining spaces in 2012.
“Historically, the Union has been the social hub of the University,” said Kristopher Barkley, D+B design director and the project’s designer in a recent press release. Consistent with the “tree canopy” theme defined in the campus Master Plan, “the building expansion makes a strong architectural statement through the incorporation of forms and materials that relate to the mature vegetation of the campus,” says Barkley.
The campus currently has over 3,500 trees and is designated as a Tree Campus USA.
The 71,000-sq-ft facelift includes a three-story addition to the north side of the 183,000-sq-ft existing building, as well as new storefronts, a premium coffee venue, meeting and conference spaces for student groups and other organizations, additional restrooms, a study lounge, food-service storage, expanded casual seating, and an outdoor seating/pavilion area.
According to Dreyfuss + Blackford's website, the design solution gives the University Union an identity with an expansive double height entry pavilion and outdoor student gathering space, activating the pedestrian zone at the expansion’s main entry. A planned quad to the north will provide a new and improved outdoor space for student activity and by creating a permeable and light-filled north face, the project becomes a beacon for student life.
The existing building will be updated with new HVAC, and fire alarm and lighting-control systems, while the addition will be built to meet LEED Gold standards. To maximize human health and productivity within the building, the design will emphasize indoor environmental qualities with various sustainability measures such as the incorporation of daylight, low-emitting materials, and air quality management plans.
Construction is expected to begin in the first quarter of 2017 and to be completed by August 2018. Project officials say construction will be phased to have the least impact on existing operations in this very active area of campus.
School officials say the current Union building suffers from an overall lack of space, primarily for open seating and places for students to congregate and lounge.
The project is being delivered under the California State University’s innovative Collaborative Design-Build method, which engages stakeholders in design workshops. Construction will be paid for with student fees approved in a campus-wide alternative-consultation process, reserves from Union WELL Inc., and generated revenue. No state funds can or will be used, say school officials.
The University Union project will add to a flurry of ongoing campus construction activity. Work continues on Student Housing II, a 416-bed residence hall that will be completed in time for the Fall 2017 semester. And Sac State will break ground next spring on Science II, a state-of-the-art education building with cutting-edge teaching labs.
Science II and Student Housing II are the first new-construction projects in the Campus Master Plan 2015. As work begins on the University Union expansion, campus officials also plan to break ground on an 1,800-space parking structure for the north end of campus.
In addition, the University has plans to expand The WELL, the campus' health and fitness center, while the University Library is closed this summer for asbestos abatement in anticipation of an eventual renovation.


Post a comment to this article
Report Abusive Comment