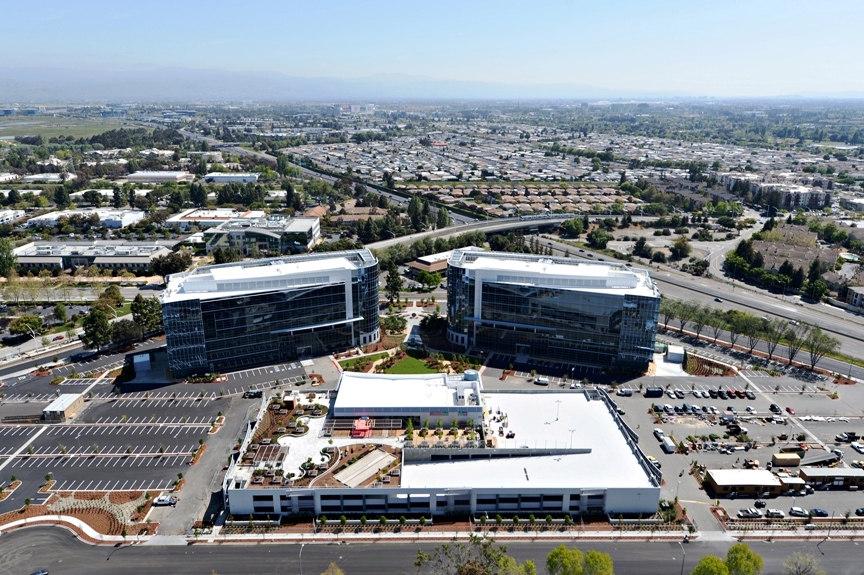Level 10 Construction announced this week that it has completed the fast-track construction of the core and shell of the $180 million Moffett Gateway project in Sunnyvale, CA. Developed by the Jay Paul Company of San Francisco, the project contains 612,000 sq-ft of Class A office space with views of the Santa Cruz Mountains and Silicon Valley
The 15.5-acre development is highlighted by two seven-story office towers and a parking garage with partial green roof. Called a “high garden,” the green roof contains a bar and barbeque area, multiple seating/dining areas, bocce courts, hardscape and native plants and trees. The parking structure rooftop also contains an enclosed 14,299-sq-ft fitness center with locker/shower/stream rooms, a yoga studio, a TRX suspension training area, a weight and exercise room, a kitchenette, and administrative offices.
Moffett Gateway also integrates a 49,000-sq.-ft. landscaped central commons area between the buildings that provides a community gathering space with locally-inspired art sculptures.
"Due to the fast-track nature of this project, the team had to develop a creative delivery scheme that included a multi-phased drawing, permitting, and buy-out process, and also decided to design-build the MEP, exterior skin, and pile systems," says Dennis Giles, president of Level 10 Construction.
Giles says that as the project design progressed, "it also became apparent that the glazing for the curtainwall would not arrive if we waited to procure the glass following the typical shop drawing process." So he says the team decided to order the glass instead, directly from the Revit model.
Designed by Redwood City, CA-based DES Architects + Engineers, Moffett Gateway is targeting LEED Platinum certification. The project is offsetting 35% of its energy consumption by purchasing green power, includes 36 electric car chargers, and was constructed with large amounts of recycled materials. The development is also located directly adjacent to a VTA (Santa Clara Valley Transportation Authority) Light Rail Station.
DES says on its website that Moffett Gateway reshapes the concept of a corporate campus and "integrates into an urbanizing neighborhood, provides unprecedented amenities, and pioneers new approaches to sustainability." The site plan orients the two office buildings along the street frontage and provides welcoming connections to the neighborhood," it says.
Over the course of the project Giles says Level 10 installed 32,640 linear feet of auger cast piles, 3,580 tons of steel, and poured 25,500 cu-yds of concrete.
In related news, The Jay Paul Company received approval for another new office campus in Sunnyvale. At the city's council meeting on June 14, the company received a special development permit approval for "Moffett Towers II," located on a 47.4-acre site at 111 Lockheed Martin Way.
The project will demolish nearly 1,000,000 sq-ft of existing structures and erect five eight-story buildings, three parking lots and numerous modern amenities in the style of Moffett Gateway. The development will also shoot for LEED platinum.


Post a comment to this article
Report Abusive Comment