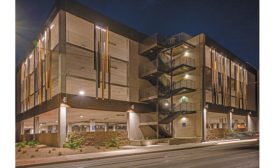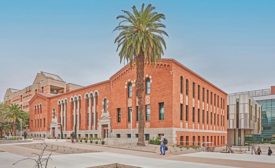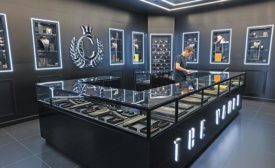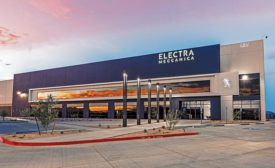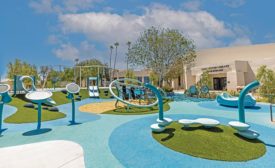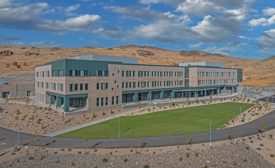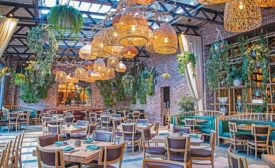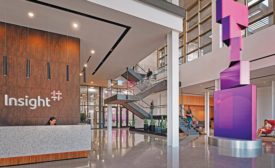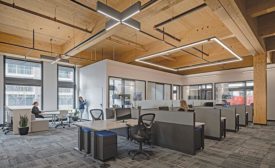Features
2023 Southwest Best Projects
2023 Southwest Best Projects
Best Renovation/Restoration: Univ. of AZ Chemistry Bldg. Renovations & Additions
October 30, 2023
2023 Southwest Best Projects
Award of Merit Office/Retail: Culture Kings at The Forum Shops at Caesars
October 30, 2023
2023 Southwest Best Projects
Award of Merit Office/Retail/Mixed-Use: 63 Las Vegas
October 30, 2023
2023 Southwest Best Projects
Best Manufacturing: Landing 4 - ElectraMeccanica
October 30, 2023
2023 Southwest Best Projects
Best Landscape/Urban Development: Scottsdale Civic Center Plaza
October 30, 2023
2023 Southwest Best Projects
Best K-12 Education: New Procter R. Hug High School
October 30, 2023
2023 Southwest Best Projects
Award of Merit Interior/Tenant Improvement: Red Rock Lotus of Siam
October 30, 2023
2023 Southwest Best Projects
Award of Merit Interior/Tenant Improvement: Insight Headquarters
October 30, 2023
2023 Southwest Best Projects
Best Interior/Tenant Improvements: Mortenson Arizona Office
October 30, 2023
The latest news and information
#1 Source for Construction News, Data, Rankings, Analysis, and Commentary
JOIN ENR UNLIMITEDCopyright ©2024. All Rights Reserved BNP Media.
Design, CMS, Hosting & Web Development :: ePublishing
