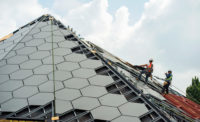"The geometry evolved during the design process, changing the roof shape ever so slightly" and requiring multiple computer runs, says Cheng Gu, the project manager for structural engineer Weidlinger Associates Inc., New York City. With the exception of the perimeter steel, the building's slopes are generated from straight lines. That kept costs down, says the engineer.
For the living roof, the engineer had to consider the worst case: a roof saturated with rainwater or loaded with snow. "A challenge is that the load varies," depending on the weather, says Gu.
Weidlinger's 3D analysis calculated roof deflections, which are limited to a quarter-inch. "We had to set up a one-inch camber during roof construction along the 800 ft of curved, exposed perimeter steel," says Gu. Ironworkers erected structural steel with temporary erection bolts, then welded channel sections.
The visitor center's stormwater system kicks off a garden-wide conservation program. Construction is slated to start in January on a system that will direct water from an existing pond through a brook to a new water garden. One goal is to conserve city water by capturing rainwater for irrigation, recirculating it from one pond to the other. Another goal is to reduce combined sewer overflows by anticipating big storms and discharging water from the ponds before the garden's system is over its capacity. The garden expects to reduce its potable water consumption by 21 million gallons per year.






Post a comment to this article
Report Abusive Comment