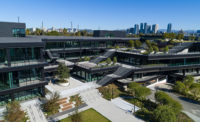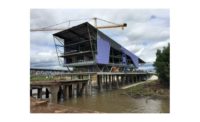Contractors in Burlingame, Calif., are wrapping up a tricky maneuver to move an historic 1940s post office approximately 120 ft from its current location to make room for the construction of an underground parking structure directly beneath the building’s footprint. Leading the relocation project is San Jose-based Garden City Construction, a company specializing in rejuvenating and rehabilitating historic properties, along with Santa Clara, Calif.-based Duquette Engineering.
Steven P. Duquette, owner of Duquette Engineering, says the most significant challenge of moving the 1,010-ton post office was the sheer weight of the building’s lobby section. To move it, crews rolled it over a large drainage culvert that ran through the project site. Duquette says the culvert alone could not support the weight of the lobby section.
To allow for the weight of the building, Duquette says twenty 24-in.-dia concrete piers were drilled—some to a depth of 35 ft—along either side of the drainage culvert. “The heavy roll beams were then laid from pier to pier spanning over the top of the culvert creating a temporary bridge for the building section to roll over the top,” he says.
The temporary relocation is part of the new 220 Park Road office and retail development, which broke ground last September. This development will deliver a six-story building and 185,000 sq ft of new office and retail space at a long-vacant, 1.3-acre lot in downtown Burlingame. The 220 Park Road project is led by a joint venture between Sares Regis Group of Northern California (SRGNC) and Dostart Development Co. (DDC).
The overall design of 220 Road Park will preserve the lobby of the former post office and convert it into ground floor retail space. This space will open onto the adjacent Burlingame Town Square, which will be constructed as part of the project. The project also includes underground parking with 275 spaces.
“In addition to offering indoor/outdoor work opportunities and interaction with the adjacent public open space, the completed office building will have generous private terraces on each level that will deliver grand views of San Francisco to the North, Hillsborough to the west, and the San Francisco Bay to the East,” said Mollie Ricker, partner at DDC in a news release.
While relocated, the post office will be fully restored and brought up to modern structural and ADA requirements. This will include restoring steel doors and windows, fixing marble and terrazzo.
Before deciding upon the method of moving the 120-ft-long by 18-ft-wide post office, the project team looked at leaving it in place while digging the parking garage beneath it, but this option would have required installing piers underneath the building to hold it in place while excavating below.
“I thought there was a better solution because the configuration of the post office lobby is long and narrow, and would be a nightmare to support laterally,” says Jim Salata, owner of Garden City Construction. “Additionally, the temporary piers could be damaged during excavation, and none of them could be utilized as permanent piers and would eventually have to be removed.”
Salata says they brought in Steve Duquette and he confirmed that keeping the post office in place while building under it was problematic.
“We suggested disconnecting the historic lobby from the larger portion of the building and moving it out of the way of the parking garage construction,” Salata says. “Once 220 Park’s project preliminary design was finalized, we learned that there wasn’t enough room to stage the two wings of the post office on site. We came up with another scenario to move the entire lobby wing north and separate the two historic walls of the postmaster wing from the concrete roof and move them west onto Park Road for storage.”
Before the team could begin the move, it had to be approved by the developer’s historic architect, Page & Turnbull, to comply with Secretary of the Interior's Standards for Historic Preservation, and the City of Burlingame, as they were going to have to stage the building sections and take up street parking.
“Our plan was put into action, except that once the building was up on jacks, we learned it weighed more than two million pounds and required more steel to support the weight during the move,” Salata says.
To begin the massive trek, approximately 30 steel beams of varying sizes were installed under the building section, which was then cut away from the foundation with a 36-in.-dia, diamond-tipped concrete saw. It was then raised using 80 synchronized hydraulic jacks.
Once the building was a few feet above grade, 14 heavy steel beams weighing roughly 17,000 lbs each were placed under the building and laid out like train tracks. With the tracks in place, the building was lowered on 28 specialized rollers and then pulled along the tracks to the temporary staging location using ten hydraulic rams. The building section weighs more than 2 million lbs, and more than 250,000 lbs of steel was used to move it.
In summer 2023, the newly restored post office building will be moved back to its original location and integrated into the new office and retail complex.






Post a comment to this article
Report Abusive Comment