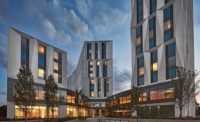Lathrop Redevelopment Phase 1A
Chicago
Best Project
Owner: Chicago Housing Authority
Developer: Lathrop Community Partners
Lead Design Firm: Harley Ellis Devereaux
General Contractor: LendLease
Structural Engineer: Eskenazi & Farrell Associates LLC
Civil Engineer: TERRA Engineering Ltd.
MEP Engineer: dbHMS
Architect of Record: Juan Gabriel Moreno Architects
Landscape Architect: Michael Van Valkenburgh Associates Inc.
For decades, the city of Chicago sought to redevelop the Julia C. Lathrop Homes, a 1938 Public Works Administration housing development that’s now on the National Register of Historic Places. With 32 buildings on 35 acres, the public housing development owned by the Chicago Housing Authority had fallen into disrepair by the early 2000s, and as the factories once around it were replaced by a shopping district, the Chicago River that its landscape abutted became an asset and not a polluted shipping canal. Many of the buildings were uninhabitable because of years of deferred maintenance. When Related Midwest and its partners Bickerdike Redevelopment Corp. and Heartland Alliance Housing won the RFP in 2010, a new approach was necessary.
“We knew that there were a number of constituents and stakeholders that wanted to preserve almost all the buildings,” says Sarah Wick, vice president at Related Midwest, the managing partner of development partnership. “We also knew that there was a lot of momentum and energy around ensuring there was a lot of affordable housing. Some folks wanted the site to remain almost all affordable housing, but we and the city itself were following policy measures, shooting for a mixed-income community given the size of the site.”
Master planning began in 2010, and the project went through deliberate phases of design with community input throughout, led by the nonprofit developers. Phase IA totals roughly 500,000 gross sq ft of site improvements such as new utilities, the preservation of trees and the Jens Jensen-designed Great Lawn. Lathrop Community Partners and the city eventually settled on a mix of income distribution of 36% public housing, 22% residents that qualify as affordable housing and 45% at market rate for the development. All the housing units were built with the same finishes and level of quality, while all the public housing units that were lost during the redevelopment were replaced with other housing the CHA has in the city.
Variant-refrigerated units in the basement were used for heating and cooling to preserve the historic facades. All of the residents that wanted to remain at Lathrop were given the option to stay.






Post a comment to this article
Report Abusive Comment