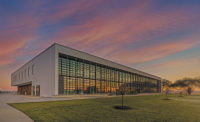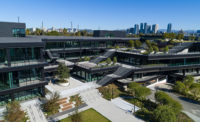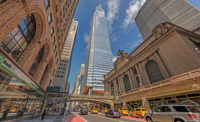Adobe Corporate Campus Phase 2
Lehi, Utah
Project of the Year Finalist and Best Project
Owner: Adobe Inc./Gardner Co.
Lead Design Firm: WRNS Studio
General Contractor: Okland Construction Co.
Civil Engineer: Ensign Engineering
Structural Engineer: Dunn Associates Inc.
MEP Engineer: Colvin Engineering Associates
Electrical Engineer: Spectrum Engineers
Security System Consultant: Security By Design Inc.
Interior Design: Gensler
Landscape Architect: Arc Sitio Design Inc.
Subcontractors: Archer Mechanical; Rydalch Electric; Steel Encounters; Utah Tile & Roofing
Phase two of the Adobe campus features a four-story, 160,000-sq-ft office building, a three-level parking garage and an additional surface garage for overflow parking. The project includes a state-of-the-art fitness center and two break areas per floor. A “base camp” on the third floor features a 40-ft ceiling that spans from the third-floor deck to the roof deck, a massive mural and a prefab stair system with bleacher seating. Landscaping includes terraced seating areas, a firepit and pickleball and basketball courts.
Nearly 1,600 solar panels were installed to generate sustainable power. Triple-pained glass mutes noise from the adjacent freeway, and low-VOC content was required for all paints, sealants, caulk, adhesive and wall coverings.
It was essential that new construction take place without interrupting office functions in the existing building, so the contractor worked directly with the facility manager to connect and test new components in accordance with daily operations.
Crews placed post-tensioned concrete for the building and parking garage during the wettest conditions in Lehi in more than 20 years. The team resequenced the forming and erection of the columns and floor slabs, finishing new areas as they became available. Crews coordinated with geotechnical engineers to revise footings and subgrade to keep production moving forward despite weather delays.
To reclaim lost time, the contractor utilized virtual design among the design team and MEP trade partners to orchestrate every space. As new areas were opened, installation of prefabricated systems helped to expedite the overhead work.
Closeout started just as the pandemic surfaced, and travel restrictions prevented the design team from visiting the site. The contractor created the punch list with a virtual walk-through of items, allowing everyone to review even the smallest project details remotely.
Back to Number of Best Projects Entries Remains Strong Despite the Pandemic






Post a comment to this article
Report Abusive Comment