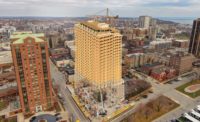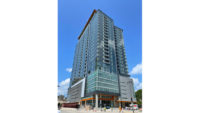The design team for Ascent—a 284-ft-tall apartment building just getting under way in Milwaukee that is on deck to be the world’s tallest hybrid mass timber tower—leaned on the approvals experience for a 148-ft-tall timber building that was fully permitted but never built in Portland, Ore. The project, known as Framework and designed by LEVER Architecture, "forged the path” for Ascent’s variances, says Ascent's Jason Korb, principal architect for Korb + Associates Architects.
The Ascent team even used the results of one of the fire tests done for the unbuilt Framework, funded by a $1.5-million U.S. Tall Wood Building Prize. Ascent also received aid, in the form of a federal grant from the U.S. Forest Service, to assist with other fire tests needed to prove mass timber’s ability to perform as well as traditional building materials. The data is available to the public, says the developer, New Land Enterprises and Wiechmann Enterprises.
Aside from sharing the mass timber material and the same fire protection engineer, ARUP, there are few other similarities between the 25-story Ascent tower and the 12-story Framework, which was designed as a pure timber structure. Ascent has a 19-story hybrid timber-and-concrete structure springing from a six-story reinforced concrete parking podium with post-tensioned slabs.
Concrete Cores
The structure of Ascent, a fat L in plan, consists of a full-height reinforced concrete core near each end of the leg. Above the podium, there is a grid of glue-laminated columns, and a floor system of one-way glulam beams with cross-laminated timber framing in the other direction.
“We selected a concrete core because we needed stiffness,” says John Peronto, a principal with project structural engineer, Thornton Tomasetti.
Korb adds that the fire department also wanted a concrete core, which would give them a safe way to access the building and deal with any fire issues during construction.
Ascent was granted its variances and footings and foundation permit on July 24. The joint venture general contractor of Catalyst Construction and C.D. Smith started construction on Aug. 10 and expects to start timber framing next May. The building is scheduled to be done by the summer of 2022.
When complete, Ascent will be four feet taller than Mjøstårnet in Norway, currently dubbed the world's tallest mass timber building by the Council on Tall Buildings and Urban Habitat.
This article was updated on Sept. 4, 2020.






Post a comment to this article
Report Abusive Comment