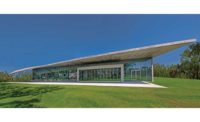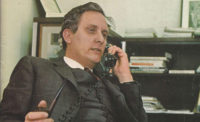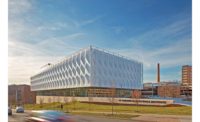Creighton University School of Dentistry
Omaha
Best Project
Owner: Creighton University
Lead Design Firm: RDG Planning & Design
General Contractor: MCL Construction Co.
Structural Engineer: Thompson, Dressen & Dorner Inc.
Civil Engineer: Ehrhart Griffin & Associates
M/E/P Engineer: Alvine Engineering
A/V Technology Consultant: The Sextant Group Inc.
Planning for the Creighton University School of Dentistry’s new facility was underway for nearly a decade before it broke ground in 2016. When it came time to deliver the five-level, 267-000-sq-ft structure, the team had to quickly make major decisions to keep the project on schedule and on budget.
Faced with a 22-month construction schedule, contractor MCL Construction and lead design firm RDG Planning & Design worked to create early packages and identify critical issues. “We had to make some creative decisions when it came to developing an envelope that was more cost effective and could meet the schedule,” says Benjamin Kroll, partner and architect at RDG.
The exterior skin of the building was changed from a layered exterior wall assembly—using stick-built construction—to a precast panel with thick brick. The curtain wall design was also changed to a unitized panel system. As a result, almost all exterior details and slab edge conditions changed, so the team had to quickly collaborate to maintain schedule.
In another early change, precast concrete replaced cast-in-place concrete sheer towers and hand-laid masonry. Tony Fucinaro, project executive at MCL Construction, says the changes saved an estimated six weeks of schedule.
MCL also relied heavily on BIM coordination and prefabrication. Through detailed coordination of the numerous mechanical and electrical systems, crews were able to install hangers within the concrete decks prior to them being poured.
MCL worked within the existing designs to find areas where prefabrication and preassembly would be possible. Mechanical and electrical contractors were able to prefabricate sections of pipe, ductwork and pre-piped equipment to expedite installation. Fucinaro says the team was also able to do some multi-trade assembly, including major sections of the HVAC system.
MCL devised a “tree trunk” system to help expedite and ease installation of services to the building’s numerous laboratories. Ten or more services needed to squeeze through an 8-in. by 8-in. opening in the floor to reach the labs. Services include power, data, medical gases, suction, natural gas and others.
“We had seen photos of how those services were installed at other dental colleges, and it can be a chaotic mess,” Fucinaro says. “We designed and prefabricated a very organized manifold of service lines that could go up through the floor. Things can very easily be connected and disconnected.”
The new structure increases patient capacity, allowing the dentistry school to serve 15,000 people a year, up from 12,000. The building includes 138 adult clinic operatory chairs; 10 surgery and six acute care operatories; 13 faculty practice operatories; and 15 pediatric/orthodontic operatories. The exterior features an energy-efficient glazing system, an external sunscreen and a motorized sun shading device controlled by the building automation system.
Back to "35 Best Projects Showcase Midwest Design, Construction Innovation"








Post a comment to this article
Report Abusive Comment