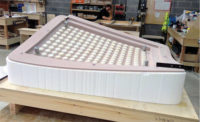The external steelwork diagrid of this 220-meter-tall residential building has allowed its construction on a constrained London site just 13 m above twin metro tunnels. Taking 90% of wind loads, the diagrid reduces the core size and weight of the Newfoundland building in Canary Wharf, says Kamran Moazami, managing director at the design firm WSP U.K. Ltd. The diagrid is anchored by steel floor beams at node levels. Concrete floors are precast at node levels and post-tensioned, cast in place elsewhere. Canary Wharf Contractors Ltd. expects to top out the structure this summer.
Newfoundland Building in London's Canary Wharf Sports Diagrid Design

The external steelwork diagrid of this 220-meter-tall residential building has allowed its construction on a constrained London site just 13 m above twin metro tunnels.
PHOTO BY PETER REINA FOR ENR



Post a comment to this article
Report Abusive Comment