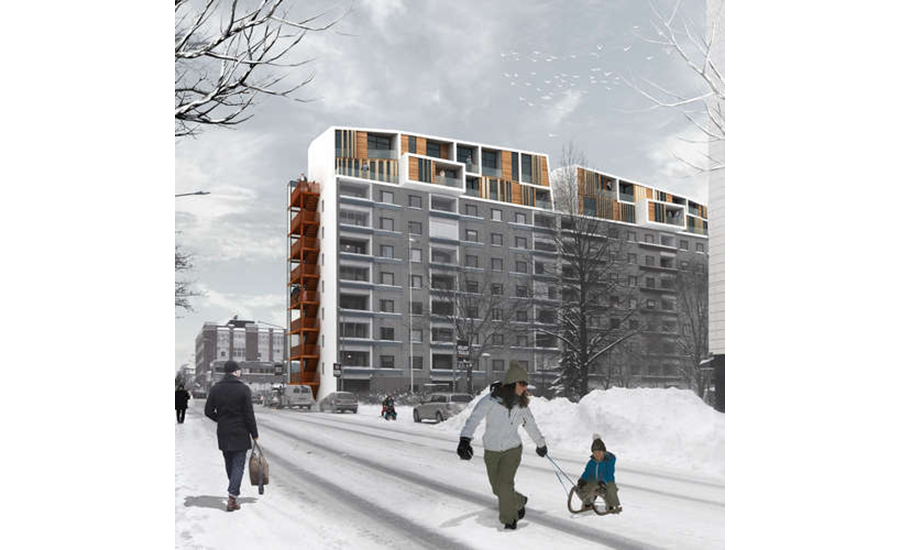Finland's Metsä Wood, a supplier of wood products, announced the eight winning concepts of its fifth design competition. Metsä’s goal for the program, called Plan B, is to promote awareness of wood as a sustainable and renewable building material. The latest competition, called "The City Above the City," explored additional levels of wood construction atop existing buildings in dense urban settings.
Timber buildings are “all about changing the perception of how we build,” says Michael Green, "City Above the City" jury chairman and founder of design firm MGA, Vancouver, British Columbia, and the nonprofit school DBR | Design Build Research, which focuses on progressive architecture, research, education and innovation. For its second Plan B competition, Metsa, based in Espoo, Finland, selected Green to design Manhattan’s iconic Empire State Building using timber structural elements.
For "City Above the City," a jury of three selected the winners from among entries from 40 nations for buildings in 69 cities, including Sidney, Shanghai, New York City, Berlin, Paris and London. Submissions used Metsä Kerto laminated veneer lumber as the main material. Winners received awards in two categories: large-scale and small-scale interventions. The total value of the prizes is €35,000, or nearly $38,700.
The Tammelan Kruunu concept, which would add two stories to a multifamily building in Tampere, Finland, won first prize in the large-scale category. The runners-up were Basic Architects, with a design for Perth, Australia; L Arkkitehdit, with a design for Helsinki; Giuseppe De Marinis Gallo and Gianluca Gnisci, with a design for a vertical extension to New York City’s Flat Iron Building; and Kim Min Jae Architects, with a design for a building in Hong Kong.
The Tammelan Kruunu entry is from Lisa Voigtländer, a designer at Architecture Office Österlund, and Sung Bok Song. Both recently graduated from the Tampere University of Technology.
“The proposal is not only excellent in dealing with the existing building stock and improvement of architecture. It is also delivering an attempt of industrial prefabrication, proposing 3D subassemblies to create adaptable, complete solved building solutions,” says juror Stefan Winter, a professor of timber construction at the Technical University of Munich.
The first runner-up was for Lightweight Living in Perth. The concept would add volumetric modular units atop a 1970s train station. Juror Mike Kane, a British senior lecturer in architecture at London South Bank University and a director of KMK Architects, describes the proposal, by Chaz Flint and Joshua Duncan of Basic Architects, Perth, as “a richly diverse and inspiring approach to the many aspects of modern urban sustainable living. The embedded environmental solutions added a comprehensive approach to city living.”
A first-prize winner in the small-scale intervention category is Nile Greenberg for Dear Landlord, a communal vacation home in New York City that turns a building's roof into a small agricultural farm with a wooden house. Another first prize went to Alma Studio for a design for Shanghai called Vertical Lilong, a community arranged around a laneway or several interconnected laneways.
More information on the winners is available at planb.metsawood.com.
Green, long an advocate of architecturally expressed wood construction and heavy-timber frames, says, “The most important thing is the idea that we can embrace change. Those who do so early will reap the greatest benefit.”



Post a comment to this article
Report Abusive Comment