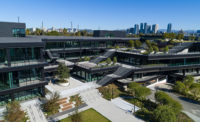The Mall of San Juan
San Juan, Puerto Rico
Best Project
Owner Plaza Internacional Puerto Rico LLC
Lead Design Firm 505 Design
General Contractor dck/Bird Group LLC
Civil Engineer SM+A Corp.
Structural Engineer Ehlert/Bryan Inc.
Mechanical Engineer E & S Construction Engineers Inc.
Electrical Engineer Swanson Rink
Off-Site Civil Engineer Atkins Caribe LLC
Built for The Taubman Co., the Mall of San Juan is a 640,000-sq-ft, two-level, enclosed shopping center that is Puerto Rico’s first upscale facility of its kind. The mall features three precast parking decks encompassing more than 336,000 sq ft, a green roof and a 55-ft-high curved open-air entry pavilion. Crews used 147,000 sq ft of concrete and 3,000 tons of steel in its construction. Highlights include a 900-ft serpentine skylight of floating glass and a terrace with panoramic views.
After first starting the project with another firm that fell behind schedule by seven months, Taubman awarded the contract to dck and local joint venture partner Bird Construction.
When dck and Bird began work, the complex project was only minimally underway. The completed construction work included the foundations for one of three garages, fabrication of some precast concrete pieces that had not yet been erected and minimal sitework. The timing of the takeover added to the challenge, with that year, 2014, being the third wettest on record.
A first focus for dck/Bird was ensuring that project bidders—80% of which were local firms—clearly understood the high-quality standards being demanded by the owner. To meet this goal, the contracting team incorporated photographs from prior projects into bid packages so subcontractors could visualize expectations. The project team also required that many contractors create full-size mock-ups in order to identify inherent coordination and quality issues.
The dck/Bird team also resequenced the project, using concurrent phases to overcome the seven-month schedule delay. Because logistics related to material deliveries to the San Juan site also required contractors’ attention, the project team incorporated “plan B” scenarios into its critical-path method schedule, immediately updating whenever a delivery was in jeopardy.
By the end of the project, dck overcame the lost time. Thanks to more than 1,000 workers on site at construction’s peak, the team completed work in time for the original grand opening date, putting in place more than $279 million of construction in just 21 months.








Post a comment to this article
Report Abusive Comment