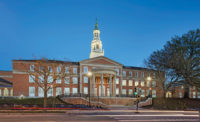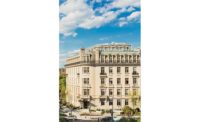United Arab Emirates Chancery
District of Columbia
Award of Merit
Owner Embassy of the United Arab Emirates
Lead Design Firm ACG Architects
General Contractor Forrester Construction Co.
Architect ACG Architects
MEP Engineer E.K. Fox & Associates Ltd.
Masonry Calvert Masonry Inc.
Structural Steel Iron Fabrication Services Inc.
Ornamental Steel Ornametals Inc.
Historical Windows K&G Artisan Buildings, dba Historic Restorations
The project team made significant structural modifications to increase capacity on the United Arab Emirates Chancery project and provide a more open, practical floor plan and work areas. Those modifications included replacing several masonry load-bearing walls with structural steel spans. The 18,000-sq-ft renovation enlarged the ambassador’s residence. It also added a concrete annex featuring an underground garage with an auto lift and a sky bridge that connects the new structure to the existing one.
The tight urban site was adjacent to other embassies and historic buildings and was accessible only through a 10-ft-wide alleyway. Many subcontractors likened the project to a “ship in a bottle.”
Preserving the historic facade proved technically challenging as the interior was demolished and reinstalled. The exterior was restored with masonry upgrades, and point-up, historic window replacements and a new slate roof. Reusing the original wood joists meant that an engineer had to evaluate each of the beams so they could be carefully removed and then reinstalled in the new configuration.
Constructed adjacent to the existing building, the annex required micropiles and a cast-in-place concrete foundation that supported the glazed curtain wall superstructure. In the end, the project team successfully preserved the original building’s historic architectural elements and also provided a more modern aesthetic.






Post a comment to this article
Report Abusive Comment