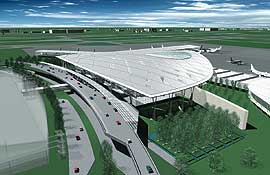A new midfield terminal at Indianapolis International Airport is the first to be designed completely with post-9/11 security requirements, say its designers. The $350-million, 1-million-sq-ft terminal is part of a nearly $1-billion expansion program.
 |
| COMPLIANT New terminal design underwent security modifications. (Photo courtesy of HOK) |
The conceptual design, unveiled earlier this summer, features a glass-and-steel main terminal and two concourses up to 800 ft long extending out from either side. The 75-ft-high, 40-gate terminal is designed for energy efficiency as well as security, says Ripley Rasmus, designer for HOK Aviation Groups St. Louis office.
"When the building was first planned, it was pre-9/11," he says. "Weve since taken steps to accommodate new Transportation Security Administration terminal security requirements." Designers did not impact the schedule, due to a "flexible" master plan and because work had not started in earnest.
|
To accommodate security, space for baggage screening areas was increased without expanding the terminals size. "It took a lot of work to make them fit properly," Rasmus says. Design also was adjusted to balance facilities since only ticketholders can now enter the gate areas. A new 2,800-space parking garage was moved 300 ft away from the terminal and "weve devised roadways in such a way so that theyre segregated slightly from the building," Rasmus adds.
The H-shaped terminal will be "green" as well, featuring an energy-efficient stainless steel-and-elastomeric membrane roof curved to shelter all glazing, with skylights to allow daylight illumination and save electricity. Curtain walls supported by aluminum frames will curve down some 34 ft from the 75-ft top height.
The expansion also includes a $180-million realignment of Interstate 70 (ENR 5/26 p. 20). Local firm Gradex has begun a $6.3-million earthwork contract for the new terminal, says John Kish, airport project director. Final design will be completed in eight months.

Post a comment to this article
Report Abusive Comment