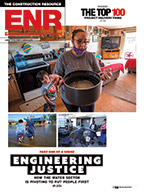Ranieri, who credits SCB president John Lahey and now-retired former SCB principal Ed Williams as being instrumental in the building’s design, says that the north end of the ground floor along West Washington Street proved ideal for retail and lobbies, while the rest of the ground level could accommodate back-of-house support, loading docks and parking entrances and exits.
Floors two through 14 provide parking for a total of 600 vehicles. The exposed section of the parking area’s 14th-floor roof houses a roof garden, swimming pool and other resident amenities.
The enclosed part of the 14th floor holds mechanical equipment, meeting rooms, a spa, exercise rooms and business center.
Floors 15 through 50 of the 508-ft-tall building hold a total of 389 apartments ranging from studios to three-bedroom units.
The best layout called for the ground floor and parking areas to be 120- by 180-ft rectangles with their long axes running north and south, while the 72- by 145-ft residential floors above required a smaller rectangular floorplate whose long axis runs east and west.
“Essentially, we took the top section of the building and turned it 90 degrees,” Ranieri says.
As a result, the east ends of the residential floors extend out 25 ft from the parking garage below.
Architect SCB and structural engineer CSA decided the best way to support the cantilever was setting it on the 72-ft-long, 25-ft-deep truss mounted to a 15-story stair-and-elevator core on the building’s east end.
Using the truss to support the cantilevered floors made for a challenging early construction schedule because the 14 floors of the east core had to be built far faster than normal so the truss could be mounted and tensioned by the time the construction of the building’s other floor decks reached its level. To do that, each floor of the core had to be constructed in just two days.
In addition, the truss’ six 24-ft-wide by 12.5-ft-high sections had to be erected before Chicago’s ban on blocking downtown streets during the winter holiday season took effect. The cranes used to install the truss sections needed to set up in West Washington Street, so missing the erection deadline would have ground the project to a halt for several weeks.
Working together, the team of architect, structural engineer, general contractor, concrete contractor and steel erector met the required early deadlines and kept the project on schedule by forming and pouring one floor about every three days until it topped out in October 2009.
Move-ins started in March. The building was completed on schedule in July.






Post a comment to this article
Report Abusive Comment