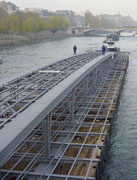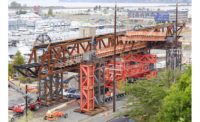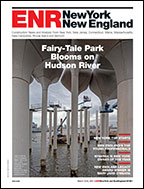 |
| Barging In. Main span will have walkways and equipment added. |
French engineers are preparing to lift a 106-meter-long, 550-tonne main span section of an unusual footbridge over the Seine River in Paris later this month, weather permitting. The lens-shaped twin-truss design allows the designers to reduce the amount of steel and provide pedestrian access from two levels.
With a total length of about 300 m, the $25-million bridge crosses the river with a 190-m main span and side spans straddling highways on either bank. The city of Paris is building the bridge to connect the François Mitterrand National Library with Bercy Gardens, east of Notre Dame cathedral.
Two linked trusses with curved booms, set 5 m apart, form most of the main span. Cross girders span the lower booms and project from either side to form a wide timber-decked walkway. This will rise to the main supports, becoming horizontal over the bank-side highways. Another walkway will ride on steelwork between the top booms, sweeping down to sidewalks.
 |
Because the curved booms absorb much of the main span shear forces, less vertical web steel is needed, reducing steelwork clutter at the lower walkways, says Henry Bardsley, project manger with structural designer RFF S.A., Paris. Widely spaced clusters of four tubes, splaying from the lower booms, form the truss webs. This comb-like web design, introduces the necessary...axial force in the boom under partial load cases by the transfer of bending moment...into the compression boom, explains Bardsley.
RFR and Paris-based Feichtinger Architectes won the design competition in 1998. The structure will have dampers to control vibration.
Eiffel Construction Metallique S.A., Paris, built the main span at its yard in Lauterbourg, and barged the structure to Paris. It will be raised with strand jacks this month.
Arm-like supports cantilever from concrete foundation blocks on each bank. The rising, lower walkways will connect with the arms ends while the descending upper one links with the elbows. Forces tending to rotate the arms outwards are countered by ties fixed to foundation concrete blocks, secured by ground anchors reaching into underlying limestone.
(Photo and diagram courtesy of RFR-Feichtinger-Eiffel)



Post a comment to this article
Report Abusive Comment