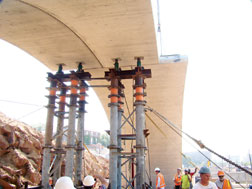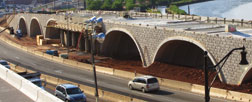Extensive planning and attention to detail marks the jigsaw-puzzle-like assembly of a multibarrel precast arch bridge taking shape along the Raritan River in New Brunswick, N.J. Crews this month are wrapping up paving on the 181.76-meter-long, eight-barrel bridge.
 Reinforced Earth Company Precast arch segments were lifted into place in a one-step process, requiring one crane.
|
It is part of the New Jersey Dept. of Transportation’s four-year, $200-million makeover of the two-mile Route 18 corridor. Because the bridge provides a backdrop for a new park, the community wanted it to emulate existing local arch bridges. “We chose precast as it offered the best combination of aesthetics and durability,” says Thomas Zink, a manager in Gannett Fleming Inc.’s Mt. Laurel, N.J., office, which is NJDOT’s engineering consultant.
The process could be likened to fabricating a big 3-D jigsaw puzzle. But it was no child’s play, says Sherif Aziz, mid-Atlantic manager for Reinforced Earth Company (RECo), Vienna, Va., which designed and supplied the structure. “When you’re talking about elements weighing several tons that have to fit perfectly more than 14 meters in the air, there’s no room for mistakes,” Aziz says.
RECo used its TechSpan product, which consists of segmental units that form a three-hinged arch structure. A finite difference software program computed horizontal and vertical forces in each precast piece. With base span widths of 20.2 m and heights up to 6.4 m, the precast elements were as large as 12 m long and 2.46 m wide.
 Reinforced Earth Company Components of the arches required separate forms and attention to detail.
|
Helser Industries, Tualatin, Ore., fabricated steel forms so that Precast Systems Inc. Allentown, N.J., could precisely cast the 128 arch segments. Molds were also created for the 128 headwall panels for the spandrels, up to 7.9 m high and 2.86 m wide and cast by Concrete Safety Systems Bethel, Pa. All this “enabled us to incorporate many important details to ensure that units would fit correctly during erection,” Aziz says.
The arch units included integrally cast collars and crown ends for proper mating, and a built-in form for a field-poured tie crown beam. To reduce vertical loads, Gannett Fleming specified lightweight cellular concrete for some 12,300 cu yd of backfill.
Erection began in June. Conti Enterprises Inc., South Plainfield, N.J., holds the $145-million general contract. With subcontractor Structural Services, Bethlehem, Pa., it elected to lift and rotate the precast units into position in one step, rather than the traditional two-step process that requires units to be maneuvered horizontally and vertically. “This helped speed the erection process and eliminated the need for a second crane,” says Conti project manager Mustafa Gok.
Each barrel arch, which sits atop caps cast on top of 1.8-m-dia drilled piers, took about two days. Tension rods were installed at each arch span to protect piers from the horizontal force applied by the arches. The team calculated short-term deflection throughout erection to ensure that spandrel panel patterns would line up with architectural finishes and the mechanically stabilized embankment headwall’s fascia stone blocks that match the arches’ curves.


Post a comment to this article
Report Abusive Comment