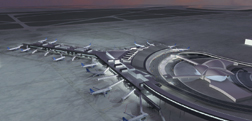 Gensler |
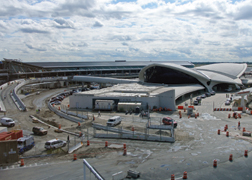 Gensler Old TWA terminal (above) will stand adjacent to new facility.
|
Literally pushing aside a 700-ton piece of the past to make room for the security-focused present, crews are building a 26-gate, $750-million new terminal in tight space at John F. Kennedy International Airport for the rapidly growing low-cost carrier JetBlue Airways.
JetBlue has a 30-year lease on the site and will repay the project cost to the Port Authority of New York and New Jersey, which used general obligation bonds to fund it. The new 650,000-sq-ft, Y-shaped Terminal 5 is scheduled to open this September and accommodate up to 20 million annual passengers. With it, JetBlue will move from the 28-acre space it currently occupies to 72 acres that can handle up to 250 flights a day. JetBlue already accounts for 30% of all flights at JFK, notes Richard Smyth, JetBlue vice president of JFK redevelopment.
The three-concourse terminal will also take post-9/11 security measures to the next level of flexibility. A 340-ft-long security checkpoint will accommodate 20 lanes. An in-line baggage system will take checked-in bags directly out to the gates on 10 belts stretching almost 2,000 ft from the basement-level baggage area, where sorting systems can process up to 400 bags per hour.
With ten Explosive Detection System machines, “we have the biggest array of EDS ever in the U.S.,”says William D. Hooper, managing director with the Washington, D.C., office of Gensler, the terminal architect.
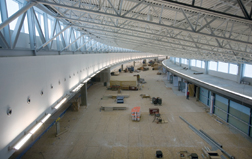 Michael Falco Ticket lobby of new JetBlue terminal will lead to vast 20-lane security checkpoint.
|
“It’s one of the first opportunities where a brand-new terminal is being designed after 9/11 to take into account current and possible checkpoints of the future,”says William Fife, vice president for aviation with DMJM Harris, New York City. DMJM Harris is the civil engineer on the team, which also includes Arup’s New York City office as planning and design manager.
Passengers entering the lobby and approaching one of 40 ticket counters will see behind them the 46-year-old Eero Saarinen-designed terminal that once housed the defunct airline TWA.
Last year, a 700-ton auxiliary section of the building was jacked up 6 ft on seven sets of dollies and moved aside 1,600 ft to make room for construction activity, says Emad Lotfalla, senior project executive for Turner Construction Co., New York City, which holds an approximately $550-million construction management contract. While that section’s fate is still in limbo, the board of the Port Authority of New York and New Jersey authorized in February $19 million for the first phase to renovate the main landmark structure, which would allow travelers to pass through it on their way to the new Terminal 5 via tube-shaped walkways.
| + click to enlarge |
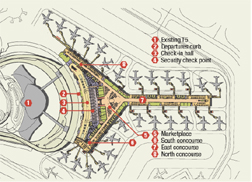 Gensler
|
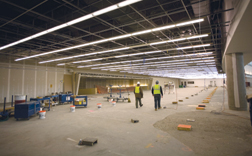 Michael Falco New JetBlue terminal, designed from scratch after 9/11, is flexible.
|
Those walkways once connected the old terminal building to two now-demolished concourses. “We had to design around those tubes” in terms of the at-grade road for the arrivals section and elevated road for the departure section, says Gary Morris, senior vice president with DMJM Harris, which also worked on the airfield concrete repaving. A new five-lane roadway culminates in a 600-ft drop-off area squeezed into a tight corner of the airport layout.
Terminal 5 includes 5,000 tons of structural steel, 26 jet bridges and driving of about 3,000 friction piles 40 ft deep, each with 80-ton capacity, often through basement floor slabs of demolished maintenance buildings, says Lotfalla. “We had to preserve and work around existing utilities, and there were no as-built plans available,”he says. Lotfalla says the team saved some $1 million on the job by crushing and reusing 250,000 cu yd of concrete from old airside pavement.
Foundation and utility work was complicated by a high groundwater table, as the airport is located on Jamaica Bay. The team had to dewater and treat 100 million gallons of water on site.
Up to 700 workers toiled on the site at peak. They installed steel trusses up to 147 ft long for the building, which has corrugated steel panels and glass for its facade. They are also constructing an 800-ft-long enclosed pedestrian walkway connecting to an Airtrain light-rail platform. The work takes place between two active terminals, the landmark building and an active airfield. “We are surrounded by critical activities, with a narrow timeframe to shut down the roads,”says Lotfalla.
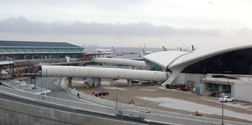 Aileen Cho / ENR Passengers will be able to walk through the landmark Saarinen terminal (right) and go from there to the new terminal.
|
Hooper said at the beginning of the project that “efficiency and durability are more important than a grand architectural statement,” especially in this case, so as not to compete with the Saarinen terminal. With that in mind, the ticketing lobby is a utilitarian space, though enhanced by a sloping roof that cants from 20 to 37 ft in height. In another nod to the new reality of airports, the lobby will hold 100 e-ticket kiosks along with the check-in counters.
The real architectural focus is now on the spacious security zone and the 50,000 sq ft concessions marketplace beyond it. Rubber flooring instead of terrazzo around the security areas will be more durable for the expected constant foot traffic and will make it more comfortable for passengers putting their shoes back on.

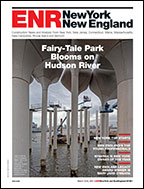
Post a comment to this article
Report Abusive Comment