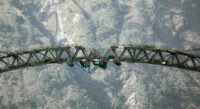
High-Point Rendel Medley of concrete and steel make up 845-m-long bridge, originally designed by Zaha Hadid.
|
The flowing profiles of Abu Dhabi island’s iconic third bridge to the mainland are slowly emerging as engineers struggle with the “almost unbuildable” structure.
Like illuminated ribbons, twin decks of the 845-meter-long Sheikh Zayed crossing will sweep through waves of supporting structural boxes and curve in two planes to create one of the world’s most radical highway bridges. Though dramatic, the bridge is “structurally illogical,” says Mike King, project manager with structural designer/supervisor High-Point Rendel, London. Design took four times longer than the allocated nine months.
Delays in fabricating the tortuously shaped steelwork could double the three-year construction schedule. The project is as though “one ton has fallen on my head,” says Costas Constantoulakis, project manager with general contractor Archirodon Construction Co., Athens.
Abu Dhabi officials were looking for something special a decade ago for its third Al Maqta Channel crossing. It hired London-based Zaha Hadid Architects. An earlier design competition had failed to impress officials. Hadid is known for innovative buildings, such as Abu Dha-bi’s Performing Arts Centre (ENR 2/12 p. 7). Here, she produced two bridge concepts, with the “Dune” variant winning favor. But as is, “the concept was too unstructural,” recalls Parviz Djahani, project manager for Abu Dhabi’s Ministry of Municipalities and Agriculture Affairs.
High-Point Rendel, which had submitted the preferred scheme in the aborted original design competition, was hired in 1999 for engineering design and construction supervision. Its engineers, Djahani and Hadid spent five months reshaping the design to make it viable. The bridge is an awkward hybrid of shapes, notes King. For example, the main and secondary “arches” have straight sides and tightly curved tops, creating large bending moments. During design, “any time you changed anything you had to do an analysis of the whole bridge,” says King.
Located north of the Al Maqta bridge, at the channel’s mouth, the new bridge has 23.7-m-wide, 5.5-m-deep twin decks. They are prestressed concrete cellular boxes with minimal cross-connections. For lighting, the boxes’ upwardly sloping sides are left open. Two box girders form continuous main supports; they touch down to three marine foundations and soar to 63 m over the water. Two sets of taller arches rise between the decks, supporting them with hangers.
The pair of low-level western arches curve outward and vertically, passing either side of the twin decks. Two concrete-box cross girders, cast within the decks, are supported by corbels on these arches, tied together with stressed cables through the cross girders.
Below deck, the arch box girders are cast in prestressed concrete. Above deck, they will be steel boxes, 5 m to 8 m deep. High-strength prestressed alloy bars will hold the steelwork and concrete sections together. Hydraulic dampers with rigid fuse-link devices will control movement.
With a 100-year design life, the bridge has numerous anticorrosion measures. The ash-rich concrete will be sealed with the chemical compound silane and painted. Rebar is designed for future cathodic protection. Bars are made of stainless steel in some areas, and steel boxes will be dehumidified in maintenance.

Zaha Hadid Architects Twin decks are supported by flowing girders stretching across Abu Dhabi's bay.
|
Bumps in the Road
Archirodon won the fast-paced three-year contract in July 2003 for $173 million, 12% less than the next lowest bid. Soon, it hit snags. A Chinese fabricator walked away before signing a subcontract in early 2004 when steel prices were “skyrocketing,” says Constantoulakis. To hedge against inflation, Archirodon ordered nearly 12,000 tonnes of steel in Belgium, and signed a fabricator in Thailand.
Steel began arriving August 2004. But in 2005, 2,000 tonnes were sent to Dubai instead. When the Thai subcontractor struggled, Archirodon recruited a second firm locally, says Constantoulakis. Both are running late.
The arch boxes have rectangular cross sections, tapered in elevation. The first boxes are not expected until September. The contract has been extended 13 months and its budget raised by over 10% because of design changes.
Archirodon’s bid was based on bolting boxes weighing no more than 400 tonnes and erected with a winch traveling on completed arch sections, says Constantoulakis. But a design review by Denmark’s Cowi A/S found that the bolted connections didn’t meet new codes, says Djahani. With no room for more bolts, site welding was adopted. Later this year, subcontractor VSL Singapore Ltd. will use strand jacks to raise boxes of up to 670 tonnes onto temporary towers, up to 80 m tall, for welding.
Archirodon had little difficulty with the marine foundations, built in large cofferdams, says Constantoulakis. But marine piers were trickier. With heavy rebar concentrations, up to 400 kg per cu m, productivity fell to half the planned levels. The last big, 2,000-cu-m concrete pour is due this month. Arch falsework then will be erected. To meet the late 2009 deadline, “critical fabricated elements are due in late summer next year,” says Constantoulakis. “It’s achievable [but] the fabricators must still improve.”
Contract issues are unresolved. “Nobody expected it would be done in three years,” concedes Djahani. But believing four years to be enough, he blames extra delays on contractor mismanagement of steelwork procurement. Constantoulakis still hopes for sympathetic treatment by the Abu Dhabi government. “We provided a huge effort and important financing from our own pocket for the project to [continue],” he says.



Post a comment to this article
Report Abusive Comment