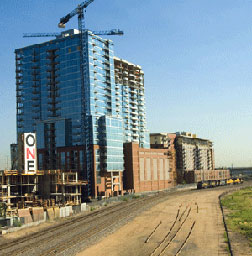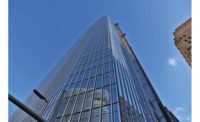It's been Dustin Liljehorn's experience that most construction jobs follow a familiar pattern�they start strong, settle in for the long haul, and then finish in a frenzy. Glass House shattered that expectation.
 Shattering pace: Denver apartments had 21-month schedule. |
The repetition involved with moving large volumes of material onto the site, the logistics of feeding and supervising a crew that regularly topped 400 and the pace required to finish 750,000-sq-ft in 21 months all required an energetic focus and devotion to the goal. "Other jobs just weren't as consistently that intense," said Liljehorn, a senior project manager for Denver's JE Dunn, the general contractor on the $64-million, 23 story apartment building. "There's usually a lull in the middle where things get in a groove and then you hurry to finish. This one was extremely intense, start to finish."
The end result, though, is a gleaming new glass landmark that has changed the face of the Central Platte Valley, an area that has experienced tremendous growth over the last five years with the development of several residential and retail projects. Located just northwest of Union Station, Glass House is expected to have a significant impact on the neighborhood, thanks to its size and prominence.
The building has 389 units. "Glass House adds at one time 50% growth in residents and residences in the Central Platte Valley," said Amy Fuller, chief financial officer for East West Partners-Denver Inc., which spearheaded the project with co-owner Wood Partners. "As a result, it makes the whole area more attractive to retailers and really provides us with a strong sense of community."
Designed by The Preston Partnership, Atlanta, Glass House features cast-in-place concrete wrapped in masonry at its seven-story sculpted podium and a window-wall system at the two towers that rises to 23 stories. As its name implies, the structure is sheathed with 10,000 panes of glass, creating a modified curtain wall system that offers a variety of views from Union Station and downtown Denver on the east to the mountains on the west.
As a result, the building has a more dramatic feel than others in the neighborhood. But while Glass House was designed specifically to stand out from the crowd, it still needed to work well within the architectural context of the Central Platte Valley.
"We were really sort of balancing two concepts about what the building ought to look like," Fuller said. "On the one hand, it is really important that the building relate on some level to the brick and mortar of the rest of the community; on the other, it is really an icon in itself and needed to stand out.
"So we've created a building with a brick-and-masonry base and soaring glass towers, which remain articulated with setbacks to relate to the other buildings," she said. "It's really a delicate balance."
The primary challenge in building Glass House was the 21-month construction schedule, a short time frame for a project of its size.
Ground was broken in April 2005 and both towers topped out in July. This month JE Dunn is turning over Phase I, which encompasses the south tower, with approximately half the units, the majority of the garage and all of the community amenities. The hand off on Phase II will take place in mid-January. "It's been extremely fast," Liljehorn said. "The schedule itself was, overall, 91 weeks, but we will turn the first phase in 84 weeks and the entire building in 91. It's by far faster than we've ever built anything in Denver."
Liljehorn said the local team used the experience of their colleagues at R.G. Griffin Construction, a JE Dunn company based in Atlanta, to plan for Glass House. In that city, R.G. Griffin built several similar projects for another developer that were also designed by The Preston Partnership.
Detailed coordination was critical to keeping the project on schedule. Since the design of the structure required the window system to be installed first, the speed of installation was a high priority. At a pace of three weeks per floor, teams were staggered on different floors to complete various stages of the installation.
"Primarily, the schedule is based on the typical floors being turned in five days and the exterior wall system being able to keep up with the structure," Liljehorn said. "One big thing for us is that you can usually pour structure fast enough, but you can't keep skin up. The way the system is designed with the exterior glass, we were able to do so."
Construction was essentially divided into three jobs: the two towers and the podium base. "You couldn't just move up and down the building, so you're jumping around a lot," Liljehorn said. "With the sequences of building those components, we essentially had to run three different schedules, and that's how we staffed the thing."
The volume of materials the crews handled was also daunting, including 1.2 million ft of wire, 365,000 ft of pipe, 4.4 million lbs of rebar, 1 million metal studs, 1.1 million ft of post-tension cable, 1.3 million sq ft of drywall, 70,000 sq ft of masonry, 34,500 cu yds of concrete and, of course, all that glass.
"It was more glass than I had ever seen," Liljehorn said. "There was truck after truck after truck."
This story originally appeared in Colorado Construction.


Post a comment to this article
Report Abusive Comment