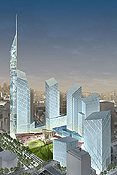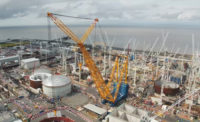Then, they promised to work together to realize the plan. "We must develop guidelines to make sure construction is consistent with the high standards" of the plan, said Joe Seymour, the chairman of the Port Authority of New York & New Jersey, which owns the site. Saying the port authority "will cooperate," he added, "The work is just beginning."
 |
| (Photo courtesy of LMDC) |
"We've made great progress but there is more work to do," agreed John C. Whitehead, chairman of the state's Lower Manhattan Development Corp. charged with redeveloping the area. The Libeskind plan is "the best map to start the journey," he added.
This spring, LMDC will launch an international design competition for the site's memorial to the victims of the Sept. 11, 2001, terrorist attacks. Concurrently, the architect will work with the stakeholders to develop details of the schemeespecially a major transportation hubso that the hub, the memorial, the memorial garden, the cultural buildings and the icon tower would be complete in four years.
Public comment on the winning concept is still encouraged, says LMDC, in preparation for an environmental review process that will begin this spring. Questions about whether the city or the state will control the sitea land swap is under discussionand what will be the role of the site's leaseholder, Silverstein Properties, were not addressed.
The Berlin-based architect was in a final competition with a team known as Think (ENR 2/10 p. 7). The Libeskind plan won, said Whitehead, because, "it resonated with the public" from the beginning. It "captures the soaring optimism" in the tower and "the eternal space" in the slurry wall and memorial at the base and is the "most compelling vision" for the future of the WTC, he said.
Libeskind's plan includes a so-called "Wedge of Light," a 21st Century piazza around an intersection of two streets within the site. It also includes a 4.5-acre memorial garden, some 309 ft below grade, that encompasses the footprints of the twin 110-story towers that were destroyed by suicide airplane hijackers. The site for the memorial itself would be at bedrock, some 70 ft below grade. The acreage would have two new retaining walls, one along the south end, 358 ft long and 29 ft tall and one that would be glazed, but translucent, along the north boundary of the footprint of the north tower, 34 ft tall and 214 ft long.
The plan offers two options for commercial space. One calls for 8.4 million sq ft of office space on site and 1.7 million off site, in five office buildings no taller containing 50 to 70 occupied floors. The broadcast antenna and observatory would soar upward from the 70th floor of the icon tower. It would also include 70,000-sq-ft of retail and a 45,000-sq-ft performing arts center at its base. There would also be 280,000 to 380,000 sq ft of cultural and museum facilities. The second option would include 10 million sq ft on site, with the icon tower remaining the same.
In his remarks, Libeskind first clarified his origins. He is an American citizen, born in Poland, who immigrated after World War II with his parents. He was raised in New York City's borough of the Bronx, where he went to high school. He went to Cooper Union College in Manhattan.
His scheme, he says, "pays homage" to the victims of 9/11 and "moves forward in an optimistic way." The plan presented is altered from the original scheme. The slurry wall opening is only about half as deep as it was before. The 1,776-ft height of the proposed icon tower, the form of which was inspired by the "spiraling" of the Statue of Liberty nearby, is symbolic of the year the U.S. democracy was born. In the scheme, the world's tallest tower is "spiraling up to the date of independence," said Libeskind. "It's not a space ever surpassed," he adds.
Libeskind said he was impressed by the extraordinary commitment of the people of New York to the democratic and participatory process of developing the plan, without which there would not have been a "soul and heart" of the plan.
ew York state selected Studio Daniel Libeskind's tweaked "Memory Foundations," with a 1,776-ft-tall icon tower intended to break the record as the world's tallest and a partly exposed World Trade Center slurry wall, as the winning design concept for the 16-acre lower Manhattan site. Officials from New York City and the state Feb. 27 called the work of Libeskind "both visionary and practical" and said it "balances the need for commercial development, street life, pedestrian access, public space and a world-class transportation system."

Post a comment to this article
Report Abusive Comment