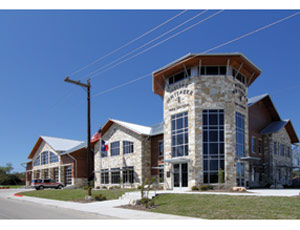Submitted by Reid & Associates, LLC
This three-story structure contributes to Rio Rancho’s future downtown with construction of access roads and infrastructure. The 218,000-sq-ft office will have at least 1,300 employees for a period of at least 15 years, directly benefiting area residents. An E-shaped building plan maximizes natural light, while large window openings and ten-foot ceilings contribute to the airy atmosphere. Between each wing is an outdoor courtyard, encouraging employees to gather and enjoy the natural beauty of the surroundings. Collaboration is strengthened with open offices and circulation, crucial to productivity. A fitness facility with changing areas and showers is adjacent to outdoor bicycle storage.

The $36.5-million, build-to-suit project was successfully financed during a time when the global capital markets had all but shut down by leveraging local banking relationships. The entire design/build process was completed over a period of just eleven months, two months ahead of schedule.
Owner/Developer: Titan Development
Architect: Dekker/Perich/Sabatini
General Contractor: Reid & Associates, LLC
Engineers: Huitt-Zollars; Alstate Steel; Bridgers & Paxton
Subcontractors: Alstate Steel; Yearout Mechanical; Chaparral Electric

Post a comment to this article
Report Abusive Comment