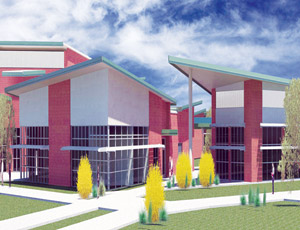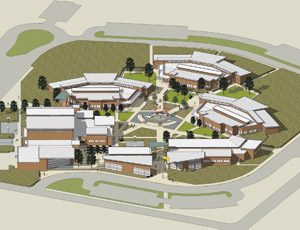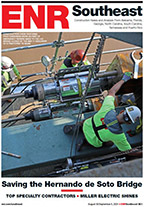PROJECT COST: $30.8 Million


This 118,000-sq-ft school is designed for 870 students with each grade housed in self-contained �academic house� structures. The academic buildings housing adaptable classrooms and labs are connected to other campus buildings via canopy-covered walkways arranged around a central courtyard anchored by a multi-use amphitheater. Three additional structures include an administration center, gymnasium/cafeteria/media center and the arts center. Play fields are located within the school�s secure perimeter.
Sustainable features include geothermal heat pumps, solar hot water, low-flow plumbing, reflective roof system and high-performance glazing.
Location: Las Cruces, N.M.
Started: August 2009
Target Completion: November 2010
Owner: Las Cruces Public School District
Design Firm: Van H. Gilbert Architect PC (Lead); Fanning Howey Associates
General Contractor: Bradbury Stamm Construction
Civil Engineer: Bohannan Huston
Structural Engineer: Chavez-Grieves Consulting Engineers
MEP Engineer: Bridgers & Paxton Consulting Engineers




Post a comment to this article
Report Abusive Comment