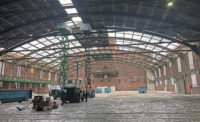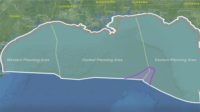The property, which fronts Interstate 10 near the Broadway Curve, has poor soil conditions due to its proximity to the usually dry Salt River.
To handle the problem, Sundt is placing 240 caissons up to 50 ft deep and 5 ft in diameter to stabilize the foundation. It additionally requires reconfiguring a 50,000-sq-ft lake, used for park irrigation, which sits between a 140-ft-high, 273,780-sq-ft building that faces perpendicular to a smaller 84-ft-tall, 165,290-sq-ft building.
�The architecture is a glass curtain wall fa�ade with precast spandrels,� says Buck Yee, project architect with Tempe-based DAVIS. �It has a blue-tinted, low-energy glass that reduces heat gain and improves insulation.�
The project is seeking LEED gold. The buildings will have high-pressure, low-flow plumbing fixtures; variable air-distribution systems; and VOC-free glues, sealants and paints for improved indoor air quality.
Building debris is being recycled during construction, and building products have recycled content.
The 30,000 cu yds of concrete required for the project include 20% fly-ash. Sundt is self-performing the concrete work valued at $7 million.
�The primary reason for pursuing LEED was because the project is a long term investment,� Yee says. �It makes the resale of the building more marketable.�
About 100 workers will be onsite during the peak of construction activity. The project is expected to finish in fall 2011.
Key Players
Developer: Metro Commercial Properties; USAA Real Estate Co.
Tenant: University of Phoenix
Design Firm: DAVIS






Post a comment to this article
Report Abusive Comment