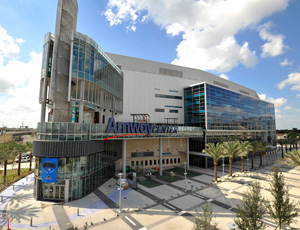The City of Orlando’s $480-million Amway Center, the home of the NBA’s Orlando Magic, opened Oct. 1, in time for the team’s first preseason game on Oct. 10. The Populous-designed facility features seven concourses that provide approximately 875,000 sq ft of space, or nearly three times the area of the old arena.

A joint-venture team led by Indianapolis-based Hunt Construction Group held a $380-million general construction contract. The Orlando Magic, which served as developer and retains all liability for the building, hired Turner Construction Co. of Orlando as program manager.
The building’s exterior is comprised of metal panels and glass curtain wall, and features a graphics display. The new facility is the first NBA venue to incorporate all-digital signage, has more than 1,000 digital television monitors, and features the tallest high-definition videoboard in an NBA venue.
Suites and premium seats located in the arena’s lower bowl, as well as above, made for a complex layout. “There are so many different types of seating products integrated—premium products and general seating—it is one of the more intricate seating or performance spaces that we have ever been involved with,” says Brad Clark, a design principal with Populous.
Scott T. Blanchard, project executive and vice president with Hunt adds: “This is probably one of the more complex seating bowls we’ve put together because of all of the geometry.
“It didn’t take more time to install; it just took more time in the engineering,” he adds. “It required that all the subcontractors pay close attention to the details and the various changes in elevations.”
The arena includes more than 60 private suites, including two “super suites” and four party suites; 1,400 club seats; and 68 loge boxes comprising 328 seats.
In all, the arena will be able to accommodate approximately 18,500 fans for NBA games, and as many as 20,000 for NCAA basketball games.
Tim Ackert, project director for the city of Orlando, says the facility will achieve LEED Silver status. PCL Construction Services of Orlando served as the general contractor for the new garage, which is completed and is seeking LEED Gold certification.
For more information about the project, view Southeast Construction’s previous cover story here.

Post a comment to this article
Report Abusive Comment