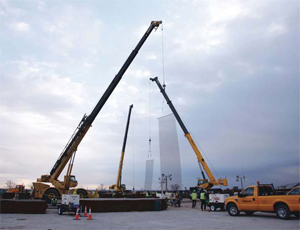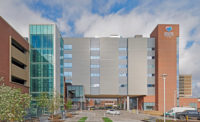Under a contract valued at nearly $25 million, the BE&K Building Group provided design-build services for Randolph Hospital’s Outpatient and Cancer Center. The BE&K Building Group served as the design-build team leader and construction manager.

The 66,626-sq-ft building addition is comprised of two levels, with the outpatient center on one level and the cancer center below.
The single-level 37,117-sq-ft outpatient center houses comprehensive diagnostic imaging services, including expanded radiographic, CAT scanning, ultrasound, MRI and PET scanning capabilities, a women’s center, laboratory and facilities for minor surgical procedures.
The new on-site cancer center, with an area of 29,509 sq ft, is three times larger than the former facility. It features the first linear accelerator in Randolph County, enabling state-of-the-art radiation therapy. Other services include medical oncology and hematology, chemotherapy and IV infusion therapy.
Through joint efforts between the BE&K Building Group and the owner, not a single lost-time accident occurred on the project during the 200,000 man-hours worked.
One noteworthy design element was the use of decorative 3-form panels, made of a polyester resin and featuring multiple layers, that were utilized throughout the public areas, including in the clerestory where they are hung from tensioned cables.
The new buildings also feature a more modern selection of materials. Whereas the existing hospital facilities generally feature brick and some precast concrete, the new outpatient and cancer centers also include curtain wall, aluminum-clad paneling and steel.
One of the most complex portions of the project involved constructing the connector between the new building and the main hospital. The connector is an 8-ft-wide, 100-ft-long corridor that fits between two existing buildings.
Prior to construction, the area had varying or unknown foundation elevations, and was on top of three different grade levels featuring sidewalks and drains. The area was previously used as a fresh-air intake for the hospital’s kitchen. Because installation of the connector would cut off the fresh-air intake, the contractor’s challenge was to keep outside air flowing to the kitchen.
BE&K and the project’s mechanical designer devised a solution by making the space under the connector a plenum space. Air flows from an outside louver to the kitchen. The solution did not add any cost to the project.
For the outpatient facility, BE&K utilized mock-ups as a quality-control tool. After roughing-in a treatment room, for example, complete with outlets and medical gases. In addition, the team added full-scale mock-ups of the individual pieces of equipment that would go into the room, such as IV pole, stretcher, television, doctor’s chair and casework. All hospital staff related to the room were able to review the room on-site and make suggestions for improvements before final construction.
The hospital hired a third-party consultant who specialized in building codes and installation standards as part of its quality-control program.
Key Facts:
Owner: Randolph Hospital
Location: Asheboro, N.C.
Cost: $24.8 million
Contractor: BE&K Building Group, Charlotte, N.C.
Design Firm: BJAC, Raleigh, N.C.


Post a comment to this article
Report Abusive Comment