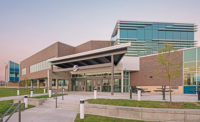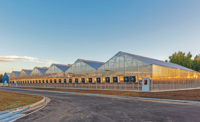After a year of major renovations, the historic Byers Junior High School in Denver re-opened in late August. It is the most recent campus to be added to Denver School of Science and Technology.

The 110,000-square-foot building sat vacant for a decade after Denver Public Schools closed the facility. Arvada’s Swinerton Builders won a hard bid contract in June 2013 to renovate the 1921 building in time for the 2014 academic year.
“The transformation of Byers Junior High into a 21st century learning environment transcends its historical renovation,” said Swinerton project manager John Spight. “An active, outspoken community wanted the Byers building to house a school again. It was a community triumph when DSST selected the campus to educate 500 middle and high school students.”
The new learning and teaching environment is a dramatic contrast to the historical exterior. Modern finishes, technology and systems serve students focusing on science and engineering education—with classrooms, collaboration spaces and common areas, science labs, a wood shop, warming kitchen and gymnasiums.
DPS originally built the school on 2.5 acres donated by former Rocky Mountain News publisher William Byers. As a designated Denver landmark, no exterior alterations are permitted. However, more than 220 windows were replaced. They matched the original design but surpassed the originals in energy efficiency.
A special wire-cut, light-buff brick facade highlighted by terra cotta and glazed tiles marks the exterior. Over the years, the terra cotta topping stoops at the entrance and running up the façade had sustained damage. Terra cotta restoration specialists replicated the damaged material to maintain the building’s historical character.
While the exterior remained unchanged, modern geothermal heat pumps now condition the interiors. The first 10 weeks of construction included drilling 48 wells up to 525 ft deep under what is now a parking lot to provide the school with a more energy-efficient system.
The new HVAC equipment reduces energy costs and saves valuable space for learning by eliminating the need for a large central utility plant. The heat pumps, along with spray-foam insulation, energy-efficient windows, daylighting through angled cloud acoustical ceilings and other sustainable design and construction methods combined to result in a 30% off-peak energy savings compared to a new school of a similar size.
Since the Byers school has been transformed into a science and technology campus, Swinerton left several building systems exposed to educate the students about these systems. In classrooms the ceilings do not extend completely to the walls but were left short to expose the HVAC and electrical systems. Data center and geothermal pumps rooms feature large windows so students can learn more about the school’s operating systems.
Overcoming a series of project obstacles and unforeseen conditions ranging from undocumented structural issues in a 93-year-old building to encounters with asbestos, Swinerton and Eidos Architects worked together to ensure the school opened on time for the 2014 school year.




Post a comment to this article
Report Abusive Comment