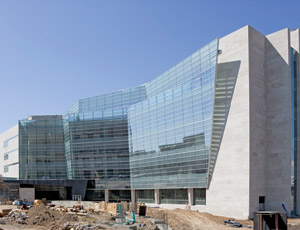Gold:
Lindsey-Flanigan Courthouse Submitted by klipp
Denver�s new 317,000-sq-ft, five-story Lindsey-Flanigan Courthouse is located within the Denver Justice Center complex in the historic Civic Center District. The courthouse has 35 courtrooms, including one special proceedings jury courtroom with spectator seating for 120, and houses both criminal and juvenile state and county courts.



This modern civic building�s exterior is clad in Alabama limestone and granite with a folded glass curtain wall that encloses the building�s eastern facade.
It is an energy-efficient building expected to earn LEED-Gold certification. The building includes two green roofs, a naturally ventilated four-story atrium with operable chamber windows, the use of environmentally friendly finishes, recycled and locally harvested materials and optimized energy performance of electrical and mechanical systems.
Denver
$128.8 million
Owner: City and County of Denver
Contractor: Hensel Phelps Construction Co.
Architect: klipp, Ricci Greene Associates, Harold Massop Associates Architects
Engineers: Harris Kocher Smith, S.A. Miro Inc., Hadji and Associates
Among the Subcontractors: Commercial Design Inc., Corradini Corp., Denver Drywall Co., Douglass Roofing, Encore Electric, Honeywell Building Systems, Performance Door, Sierra Detention Systems, Silvercloud Construction Group, Soderberg Masonry, Spacecon Specialty Contractors, ThyssenKrupp Elevators, Trainor Glass, Trautman & Shreve, Urban Farmer, Western States Fire Protection, Zimkor
Start: July 2007 Finish: July 2010
Sliver:
DeLuise ResidenceSubmitted by Architectural Workshop
The DeLuise residence is located on a private airport. The master suite and the main living spaces form two wood-box wings framing a courtyard with a pool and hot tub. The kitchen and garages build the masonry back spine. An all-glass atrium separates the residence from an all-metal-clad airplane hangar.
The exposed steel structure allows for an open floor plan and extensive use of glass throughout. Features like two-sided fireplaces, large glass doors and windows also help connect outdoors and indoors. Sliding doors disappear into pockets, opening up the kitchen to the courtyard patio barbeque area, along with large, folding-glass doors at the main living space.
Bamboo floors and ceilings, as well as shoji doors, add to the contemporary Japanese feel. Large format travertine complements wenge wood cabinets and glass tiles in the kitchen and bathrooms.
Erie, Colo.
$2.4 million
Owner: DeLuise
Contractor: Windsor Capital Partners
Architect: Architectural Workshop
Engineers: Drexel Barrell & Co., The Ascent Group, Studio NYL
Among the Subcontractors: Spring Studio Inc., Northglenn Heating & AC Inc., Alpen Energy Group, Road Runner Fabrication, Freedom Enterprises, Preferred Panel Corp.
Start: Jan. 2007 Finish: May 2010
Bronze:
University of Colorado at Colorado Springs Science and Engineering BuildingSubmitted by AR7 Architects
The University of Colorado at Colorado Springs is home to a $56-million, 156,000-sq-ft science and engineering building that includes classrooms, laboratories, offices and public spaces for the formerly detached science and engineering departments. The LEED-Goldcertified building is the largest and most energy-efficient building currently constructed on campus.
The building is built on one of the school�s parking lots, as per a micromaster plan completed in 2006 that will transform the campus into a pedestrianfriendly environment similar to CU-Boulder�s campus. The new science building, along with the Library Green area of the Cragmor Campus, is expected to create a new campus center
Colorado Springs
$56.1 million
Owner: University of Colorado
Contractor: GH Phipps Construction Cos.
Architect: AR7 Architects
Engineers: Bradley B. Bean, Martin/Martin Inc., M.E. Engineers
Among the Subcontractors: Wenk Associates, Midwest Steel Works Inc., Trautman & Shreve, Kenny Electric Services, Glover Masonry Corp., Douglass/Colony, Marshall Nursery
Start: Sept. 2006 Finish: Feb. 2010

Post a comment to this article
Report Abusive Comment