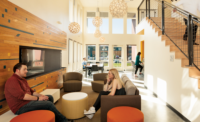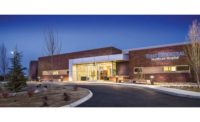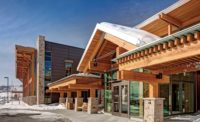Silver Hard Hat Award (tie)
Poudre Valley Health System MOB, Pedestrian Bridges & Parking Garage
Submitted by Swinerton Builders Inc.
The 62,000-sq-ft medical office building for Poudre Valley Health System in Fort Collins is designed to integrate aspects of the existing campus while making the building its own vision. It will be home to five PVH services, along with Associates in Family Medicine and The Women’s Clinic.
The pedestrian bridges, the first built in the city of Fort Collins over Garfield and Lemay streets are exclusively for employees and connect the garage to the medical office building and continue to the main hospital. The Lemay Bridge is roughly 250 ft long and 10 ft wide while the Garfield Bridge is roughly 77 ft long and 10 ft wide. For both security and safety, both bridges have the same aluminum grille and aluminum composite panel system as the parking structure.
The addition of the medical office building and employee-parking garage will help Poudre Valley Hospital maintain its world-class reputation, PVHS officials said. The parking garage consists of 711 parking spaces and helps solve parking problems at the hospital. Before the garage was built, the hospital was short about 300 parking spots each weekday for patients, visitors and staff.
Project Team:
Poudre Valley Health System MOB, Pedestrian Bridges & Parking Garage
Fort Collins
$22 million
Owner: PVHS
General Contractor: Swinerton Builders Inc.
Architects: Davis Partnership, Boulder Associates
Engineer: JVA Inc.
Start: April 2008
Finish: April 2009
Silver Hard Hat Award (tie)
Estes Park Medical Center Emergency Dept., Expansion and Renovation
Submitted by Adolfson & Peterson Construction
This emergency room expansion and remodel includes six exam rooms and three trauma rooms. In addition, the project includes a new triage room, nurse’s station, decontamination room, reception and waiting rooms, consult room, doctors office, break room, and parking lot.
One of the biggest challenges on this project was the compact site, which was shared with the emergency department staff. Because the team was continuously working within inches of the active emergency department, they had to closely coordinate with staff in a limited amount of space.
During the remodel, one of the more difficult tasks was cutting a concrete foundation wall inches from an active trauma room and directly above the medical records file room. The project team stationed team members all around the work to monitor the area. This was not a LEED project, however, for the health and safety of the patients of Estes Park Medical Center, the project included low VOC paint and low VOC flooring glue. In addition, the construction team recycled steel, diverting it from a landfill.
Project Team:
Estes Park Medical Center Emergency Dept.
Expansion and Renovation
Estes Park
$2.8 million
Owner: Estes Park Medical Center
General Contractor: Adolfson & Peterson Construction
Architect: Davis Partnership
Engineers: The Ballard Group, Cornerstone Engineering and Surveying,
Start: Sept. 2008
Finish: May 2009
Bronze Hard Hat Award
Medical Center of Aurora Patient Tower & Parking Structure
Submitted by JE Dunn Construction Co.
As the only full service hospital in Aurora, the Medical Center of Aurora realized the need to update and expand its existing operations. A plan was developed to construct a 128,351-sq-ft patient tower to add a four-level nursing component totaling 72 medical/surgical beds and 12 ICU beds with approximately 40% shelled for future expansion.
The scope also included 20,000 sq ft of remodel, and a 205,000-sq-ft, four-level parking structure.
During the preconstruction process the team worked together to identify over $3 million in cost savings options to keep the project within budget. Additionally, by identifying long lead equipment and materials for early order and release, the project team was also able to develop a phasing plan to replace the existing critical hospital equipment without impacting the existing facility.
Project Team:
Medical Center of Aurora Patient Tower & Parking Structure
Aurora
$51.9 million
Owner: Hospital Corporation of America
General Contractor: JE Dunn Construction Co.
Architect: Perkins + Will
Start: Feb. 2007
Finish: April 2009







Post a comment to this article
Report Abusive Comment