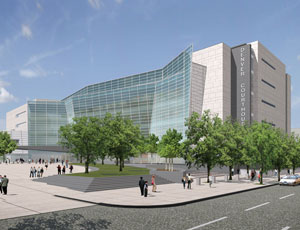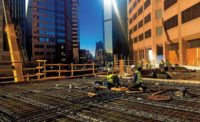A longtime Denver dream reaches fruition July 5 with the opening of the Lindsey-Flanigan Courthouse on the west side of Dale Tooley Plaza opposite the handsome new Van Cise-Simonet Detention Center, dedicated in April.

Both buildings are located on a two-city-block site bounded by West Colfax, 14th Street, Elati and Fox. The courthouse completes the downtown portion of the Denver Justice Center, a landmark complex linking the central business district via Tremont Street to the Golden Triangle, a neighborhood of galleries, retail, bistros and high-rise residential.
The detention center and courthouse are clad in massive blocks of natural stone. Warm beige to gray Alabama limestone covers the detention center and smooth, white Indiana limestone wraps the courthouse. Installation of the exterior elements required a full year.
The classical design and variegated stone of the detention center echo the beaux arts classicism of the historic Civic Center buildings, while its clean vertical and horizontal lines embrace its more contemporary companion, the courthouse. The two are linked via a 200-ft tunnel, divided lengthwise to separate detainees and deputies from staff and others.
“Projected final construction cost for both structures, including the plaza, is $296.35 million,” says Dick Gillet of Jacobs Engineering. “Beginning with the completion of the post office/parking garage on 14th Street in winter 2008, all phases of the Justice Center will have finished on time and on budget. Total projected cost is $334.75 million, including the garage and Smith Road jail renovation/addition, each budgeted for $19.2 million.”
Design flexibility and speedy delivery were facilitated by a CM/GC contract. Both the detention center and the courthouse are cast-in-place concrete self-performed by general contractor Hensel Phelps of Greeley.
The Jail The Van Cise-Simonet building is named for Philip Van Cise, who served as district attorney from 1921 to 1925 and successfully prosecuted the Ku Klux Klan; and John L. Simonet, longtime director of corrections and Denver undersheriff, who pushed to provide inmates with the skills to succeed after their jail time.
The five-story, 438,000-sq-ft detention center houses 1,500 inmates, two county-arraignment courtrooms and the sheriff’s department. The building boasts a technologically advanced security system, LEED-Silver certification and an epoxy-resin terrazzo floor, titled Acumen, featuring images drawn from nature rendered in rich hues. The floor was created by Garrison Roots, professor and chair of the art department at CU Boulder.
The detention center was designed by Hartman Cox Architects, OZ Architecture, and RicciGreene Associates.
“There are 27 different detainee exercise areas,” says Kelly Yamasaki, principal at Oz Architecture. “Every housing unit has an exercise yard, and rec areas get plenty of fresh air. Interior design was driven by the sheriff department’s desire to create a normative environment with little or no separation between deputies and detainees. Recycled materials and locally sourced materials abound, as do low-VOC paints, carpets and low-flow water fixtures.”
The Courthouse Lindsey-Flanigan Courthouse is home to 35 courtrooms (six shelled for expansion) and will receive at least LEED-Silver certification. It was designed by klipp/RicciGreene Associates Harold Massop Associates.
“The 317,000-sq-ft courthouse reflects the light of justice and the hope of rehabilitation as well as justice’s sterner aspects,” says Kin DuBois, a former principal at klipp. “Prominent design elements include the elegantly landscaped Dale Tooley Plaza—designed by Denver’s Studio Insite to unify the courthouse and detention center—and rooftop gardens dominated by panoramic Front Range views.
“Light, transparency and inspiration radiate like a beacon from the soaring 92-ft glass curtain wall (Lantern of Justice) and the related Filament of Justice (a vertical light-fixture) on the courthouse. Meanwhile, at the plaza’s north end, the Light-Chamber, a futuristic sculpture by Dennis Oppenheim, is scheduled to be installed this summer.”
Light beams from all three will be clearly visible from the business district and other points throughout downtown and the Golden Triangle.
Despite its complex design and variety of construction techniques, erection of the folded, 3-D curtain wall—rising five stories and projecting from the upper northeast corner of the building—went smoothly, says Grant Lebahn, operations manager and project executive for Hensel Phelps. It features unique angles, huge expanses of glass and five different fritting, or etching, patterns. Curtain-wall contractors included Trainor Glass, Denver, and Zimcor Steel, Littleton.
“There was a lot of team interaction and detailed planning during design that included the construction of full-scale mockups of detention center cells and courthouse courtrooms, even before dirt work was complete,” Lebahn says. “Key also was BIM modeling used to avoid collisions [in routing and placement] of the mechanical, electrical, plumbing, fire-protection and structural systems. Lift drawings were completed for the steel and concrete installations.” Courtrooms, cells and other elements were also modeled using BIM.
Post Office The post office/parking garage located across the street from the courthouse plaza boasts a 49,000-sq-ft, storefront-style ground floor dedicated to retail and “hidden” service parking with 637 parking spaces on the upper four levels. The total area is 245,000 sq ft. The post-tensioned, precast concrete structure’s LEED-Silver certification represents a rare achievement for a parking facility.
Only the renovation/expansion of the Smith Road justice facility remains to be done. Its delivery is expected in June 2012. Targeted for LEED Silver, the 268-bed, 100% precast-concrete facility contains shelled space for future housing units, medical services and inmate programs. Riley Johnson Architects, Denver, is the architect.




Post a comment to this article
Report Abusive Comment