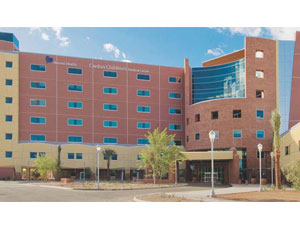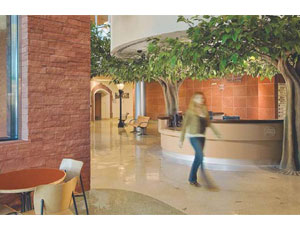...to be completely redesigned and relocated.
Blasting resumed in August 2007 and continued through December. Excavated rock was recycled as backfill within the excavation and as base material for parking areas. Ameristar donated a portion of the rock to Gilpin County for road base.


Despite preconstruction geotechnical reports and drilling cores, engineers didn’t know the exact nature of the underlying rock until after blasting was well under way. Follow-up geotechnical studies conducted after the first slide revealed fracture planes running parallel to a previous cut created to make room for the original casino.
Excavation for that structure had required the blasting and removal of 860,000 cu yd of rock, disposed of on a nearby 100-acre site owned by Ameristar and used to fill a small hilltop valley that was made into a 250-space parking lot for the hotel.
Once work on the foundation began in January 2008, construction shifted into high gear, with the result that Hensel Phelps was able to deliver the completed hotel in September. The schedule had stipulated that half the hotel be delivered in October.
Helping to accelerate the schedule was the willingness of concrete contractor Everist Materials of Silverthorne to build a local batch plant at the intersection of Interstate 70 and Highway 6, just 11 miles from Black Hawk, significantly reducing transportation time and expediting erection of the superstructure.
Nicely Framed
The cast-in-place structure went up smoothly, one floor every four days, with crews working two shifts six days a week. In another time-and-expense-saving move, the passenger elevator core located toward the building’s south end was erected to full height before the rest of the framing.
“The elevators were installed and protected by weatherproofing and a temporized roof, so that we were able to use them throughout construction,” McCaulley says. “Rick Lindow, our general superintendent, and Colin Wells, project superintendent, came up with the idea. The resulting savings were turned back to Ameristar. At the hotel’s south end, the freight-elevator core was cast in sequence with the floors. The north-end stairwell was hung inside steel framing.”
Steel was also used to frame the steep, deeply soffited Euro-style roof and the heavy-gauge structure supporting the pool. Glass-fiber-reinforced layered concrete with secondary water-and-air infiltration protection, manufactured in Texas but seldom used in Colorado, created an almost perfectly sealed skin. In fact, the over-engineered air system, typical for buildings this size, had to be dialed back to compensate for the lack of air leakage to the exterior.
“Construction of the roof, with its complex design, steepness and deep overhangs, demanded some unique approaches,” McCaulley says. “The difficulty came with trying to get back under those eaves to hang siding. It was winter and the panels were heavy and large. We devised a series of large cantilevered platforms and flying carpets (platforms suspending from cabling) to support our scaffolding.”
Ameristar officials say bookings at the new resort are running well ahead of projections. The hotel is expected to garner a Four Diamond designation.
Project Team
Ameristar Hotel and Casino
Black Hawk
Owner: Ameristar Casinos Inc.
General Contractor: Hensel Phelps Construction Co.
Architects: PGAV Architects, WATG Architects
Start: Aug. 2006
Finish: Sept. 2009

Post a comment to this article
Report Abusive Comment